Understanding The Site - Fieldwork, Materiality, Facades, Experiences
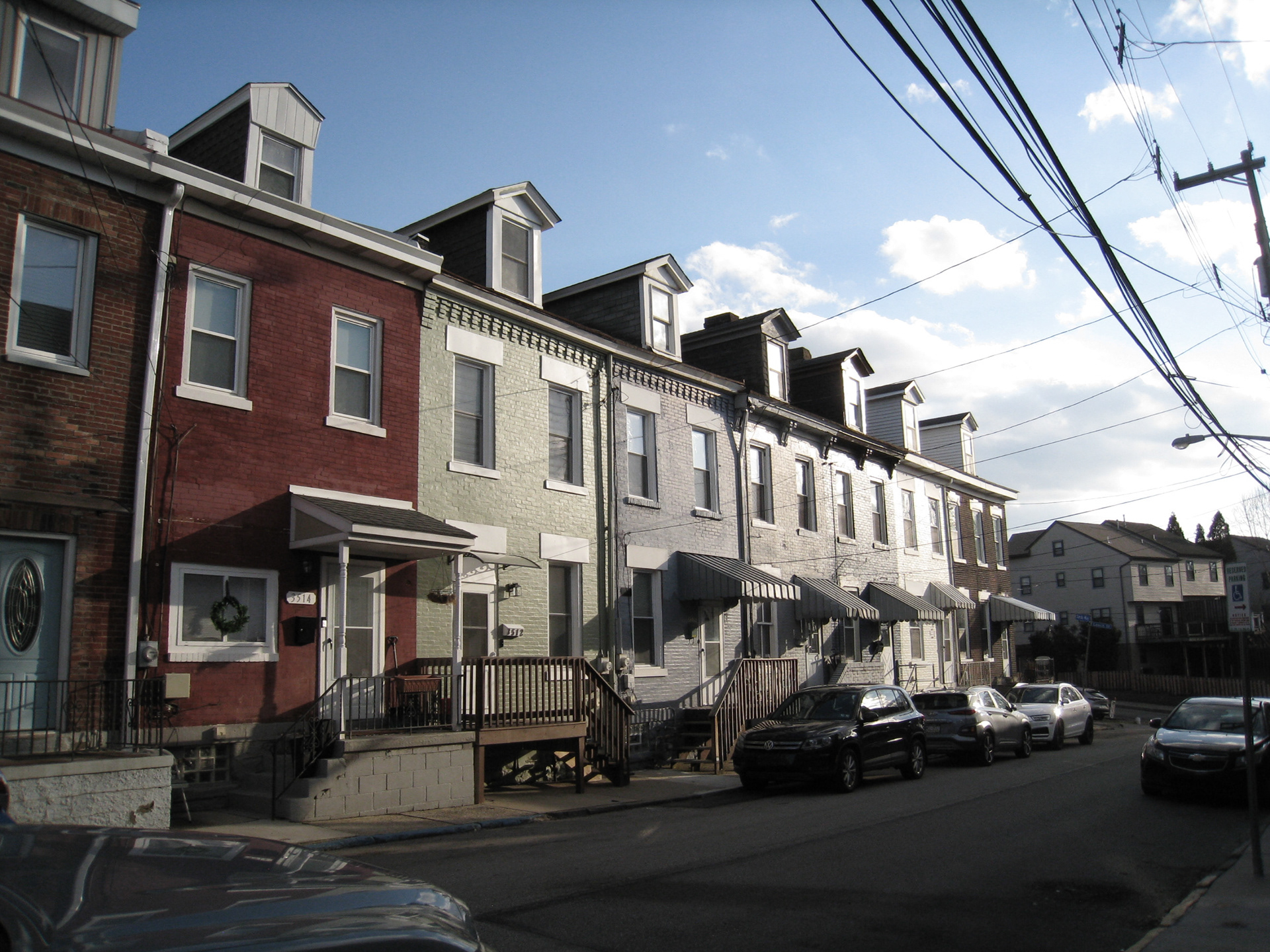


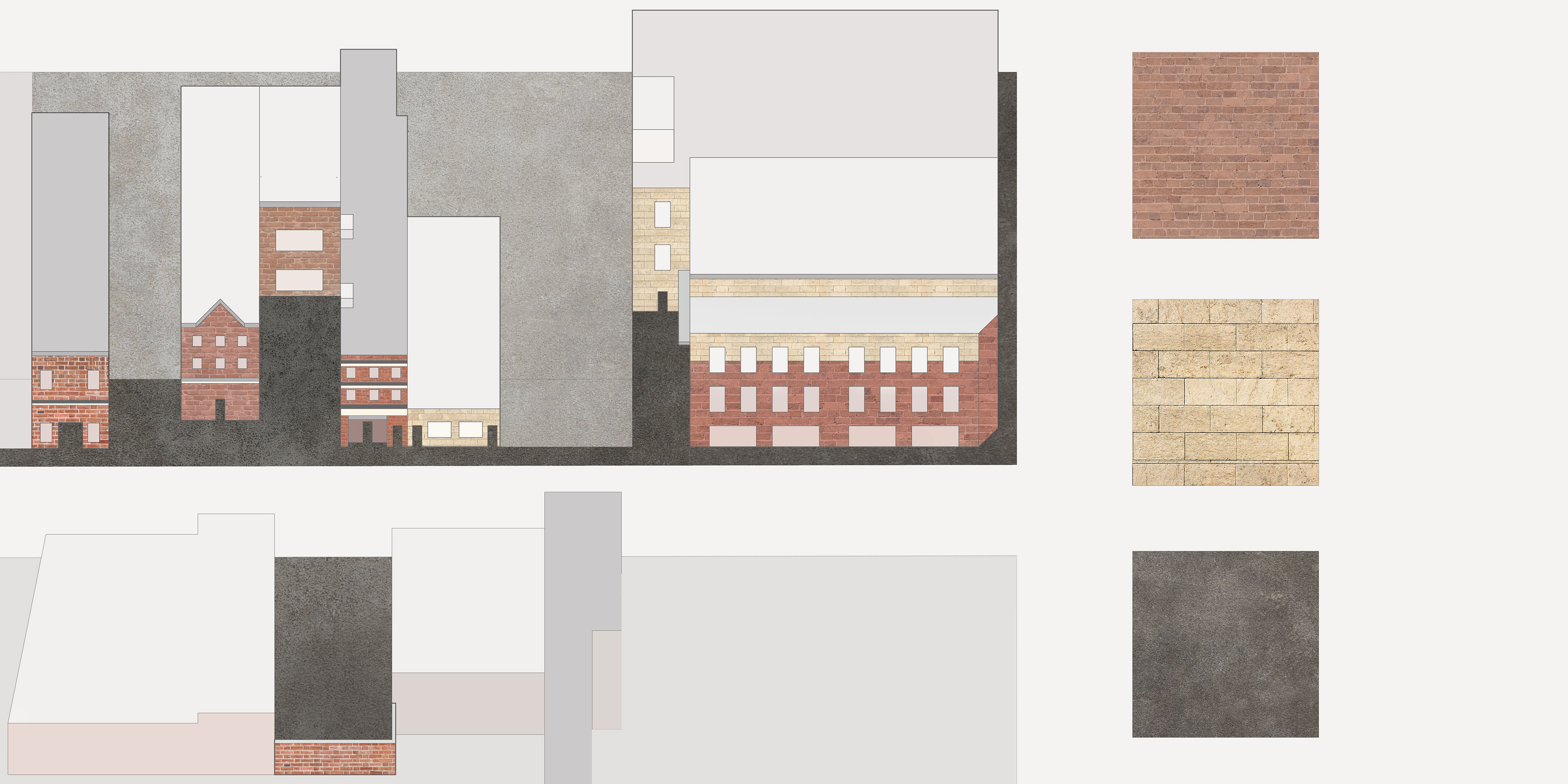
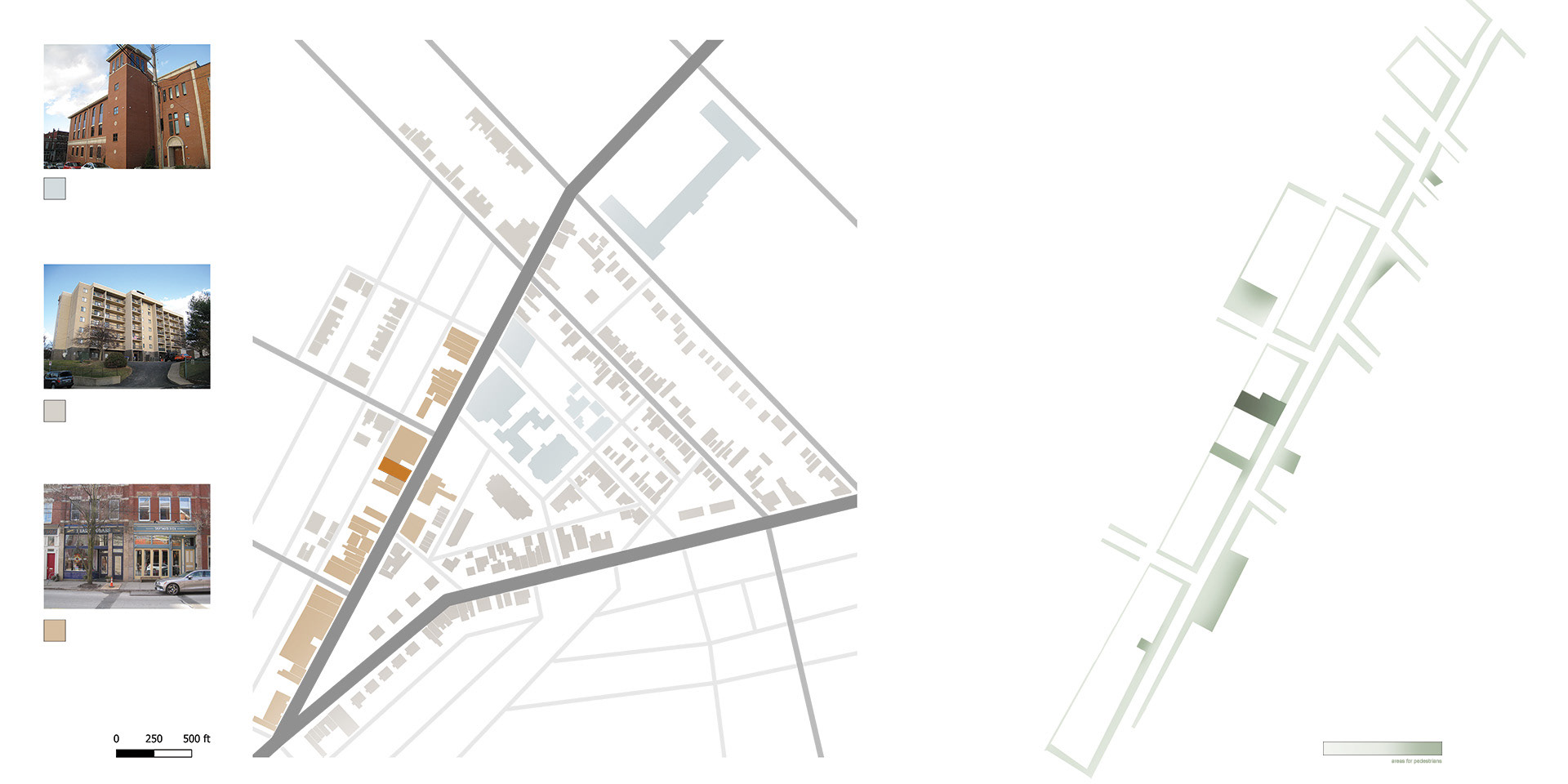
People in Lawrenceville don’t just see buildings as shapes, volumes, and walls. Instead,
architecture in Lawrenceville acts as the physical form of community and togetherness.
architecture in Lawrenceville acts as the physical form of community and togetherness.
Designing the Program
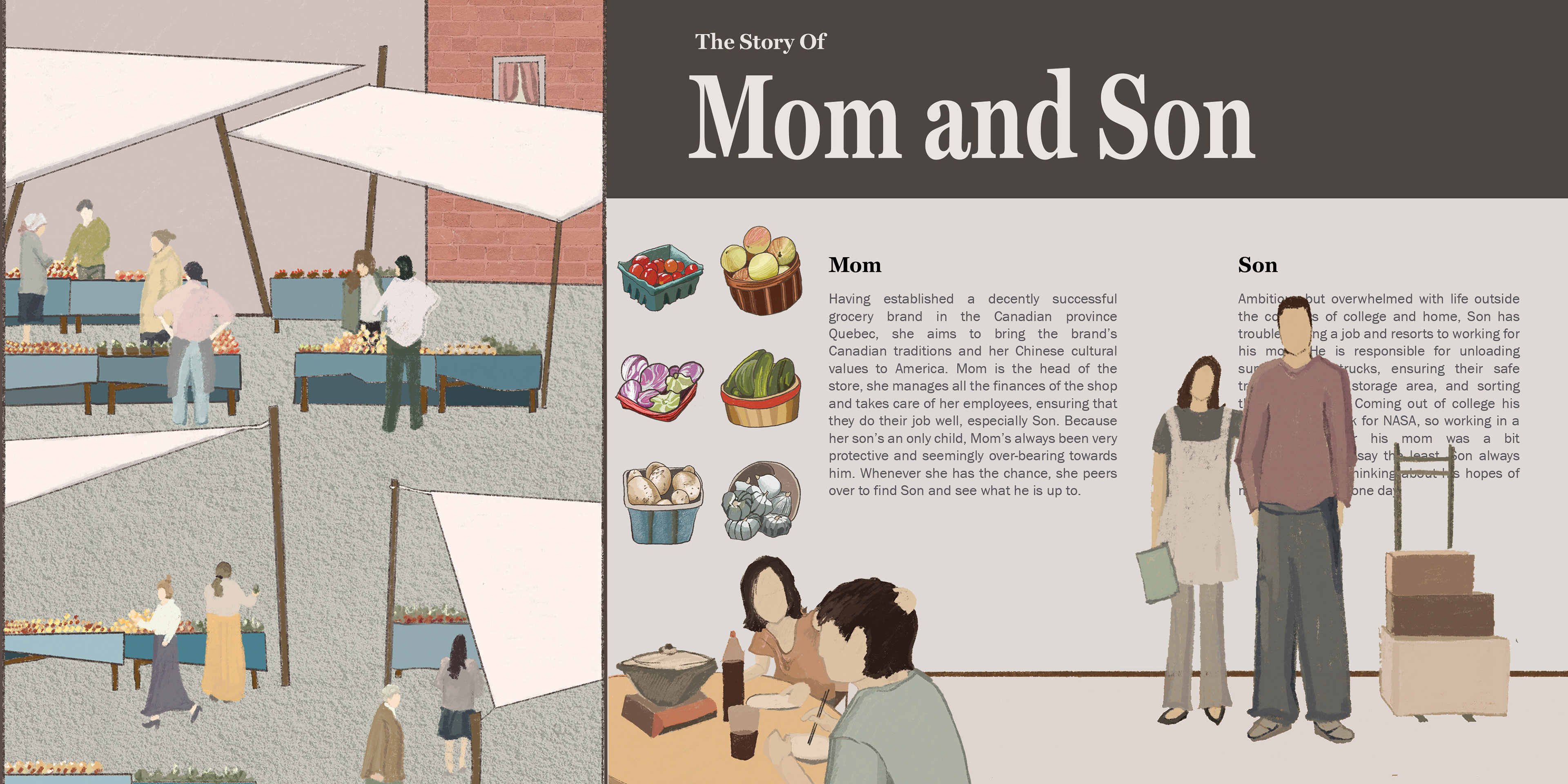

Design Intervention - Models
The following set of sketches and iterative conceptual massing models engage in a conversation between thick mass and light material. A motif of the clashing differences within the Lawrenceville community, these concepts become the guideline to the final design.
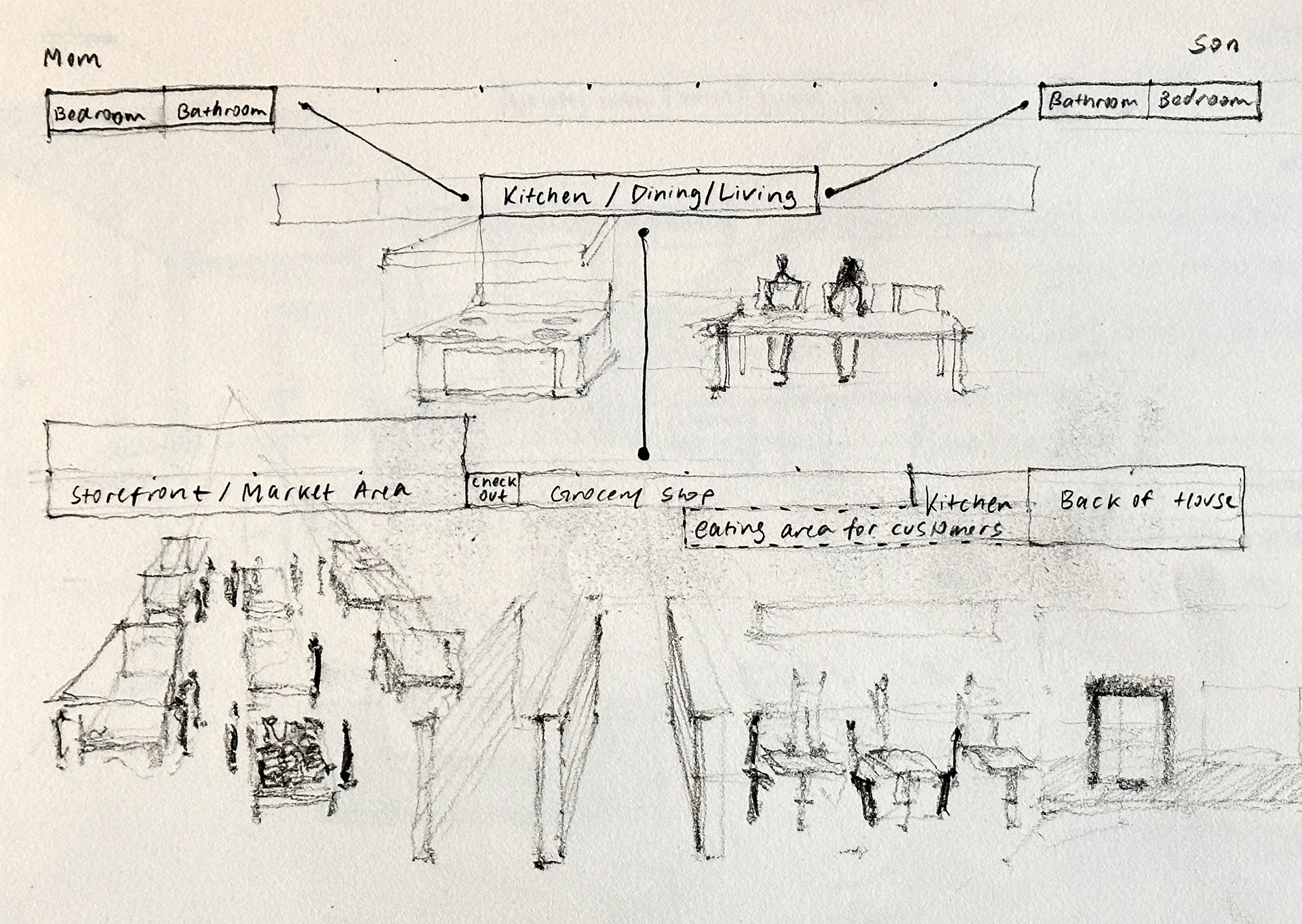









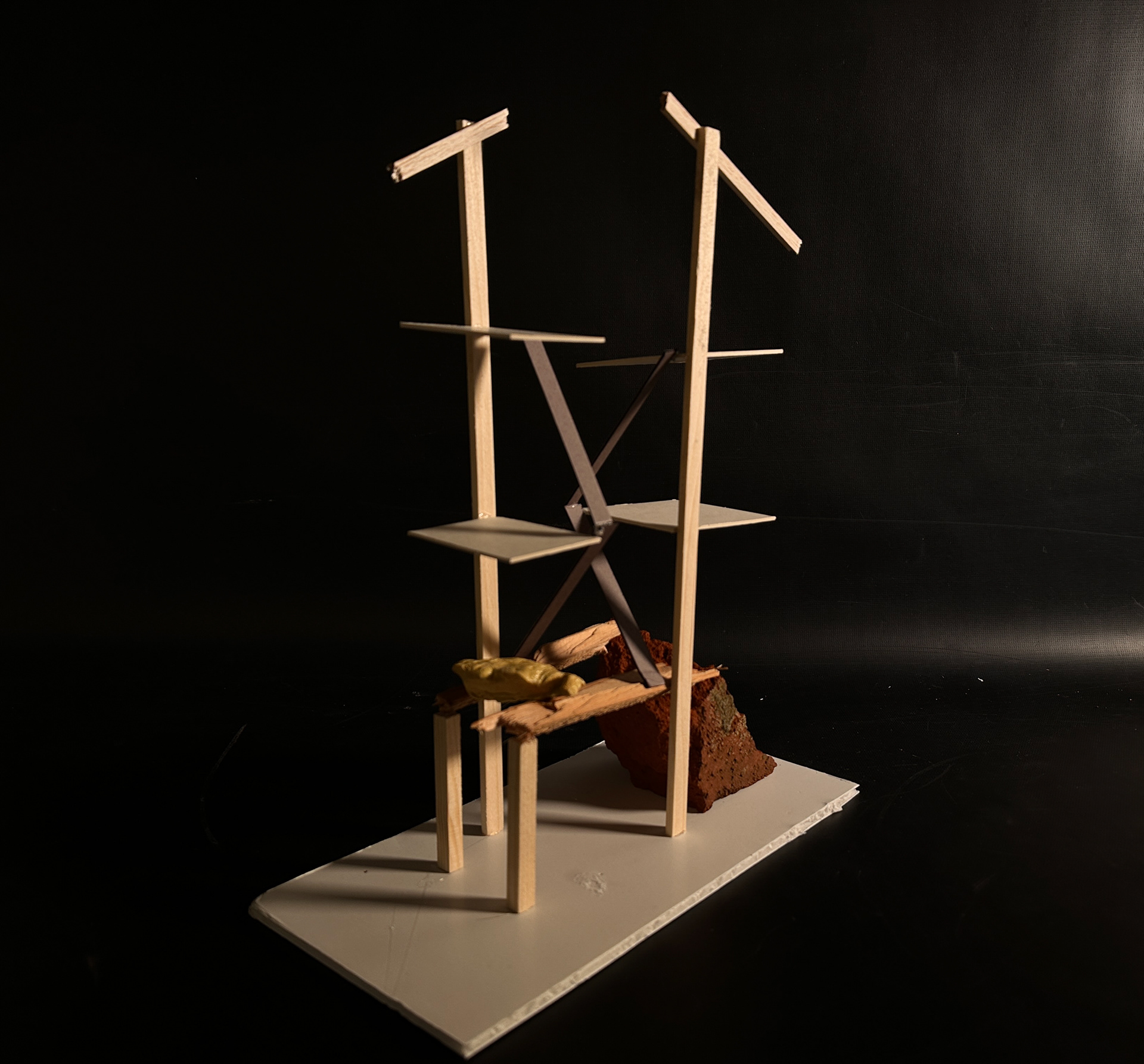




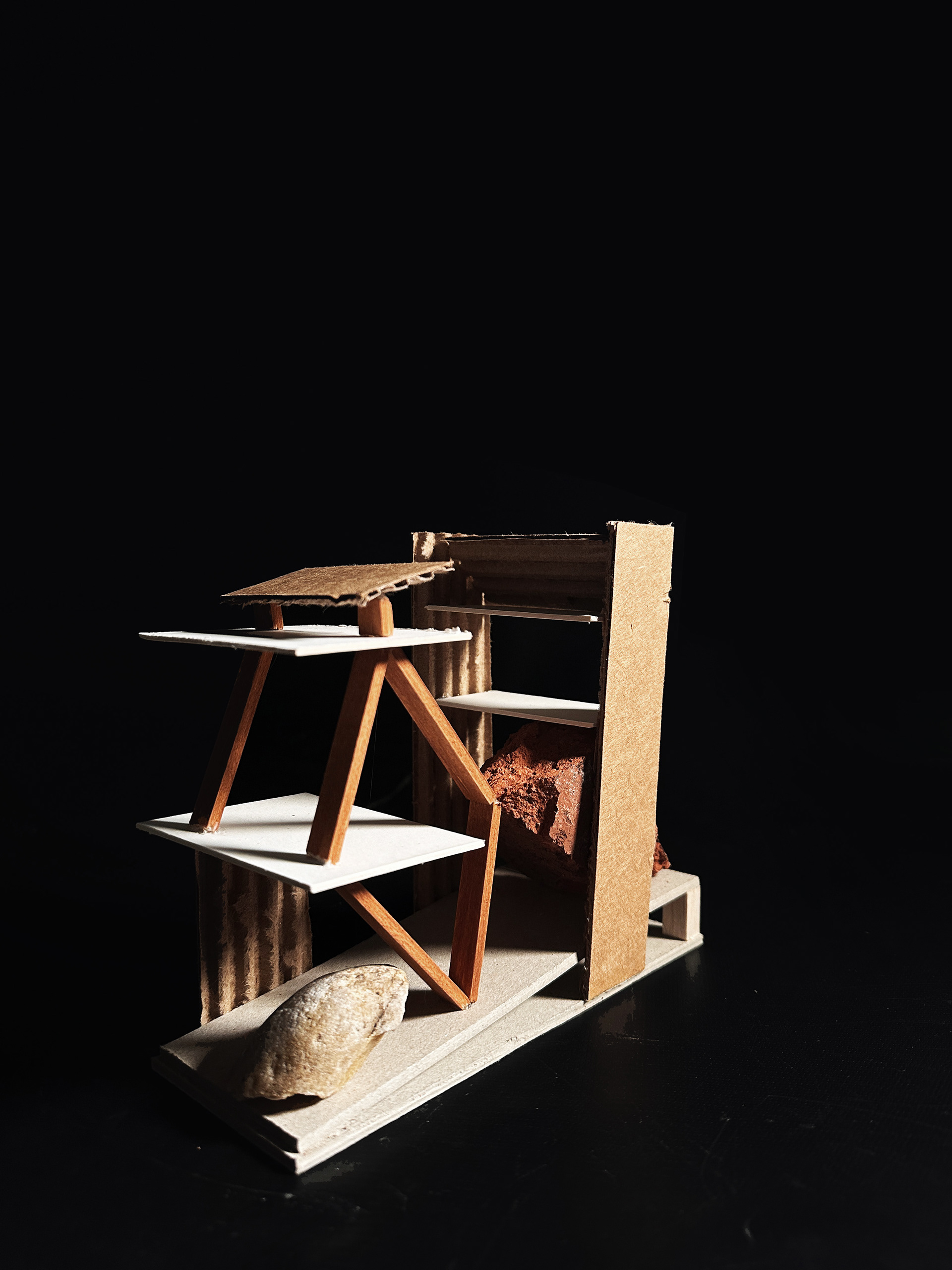
This project embraces the duality of different programs, characters, and materials, finding ways to bridge otherwise very clashing differences.
Final Models




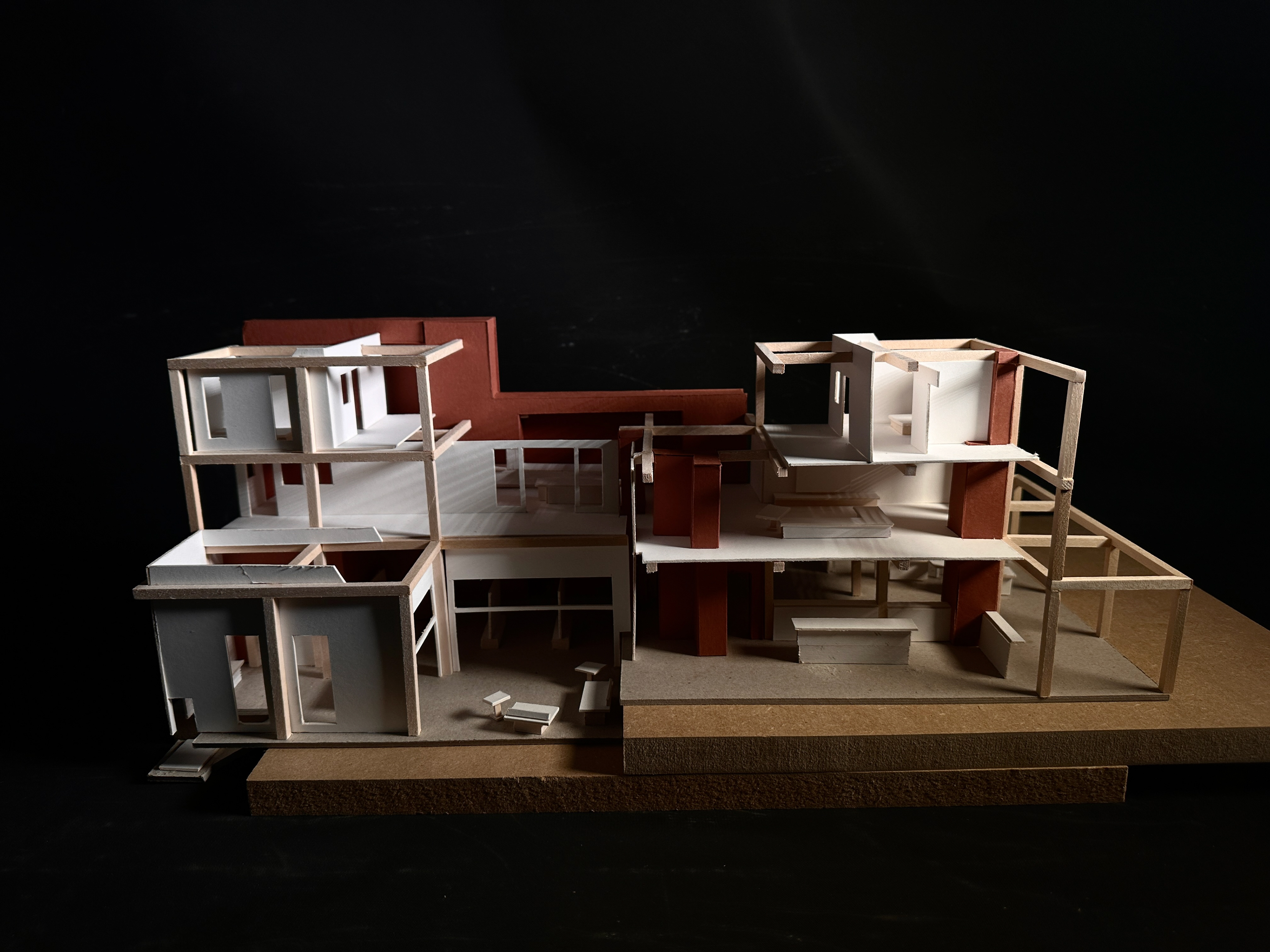
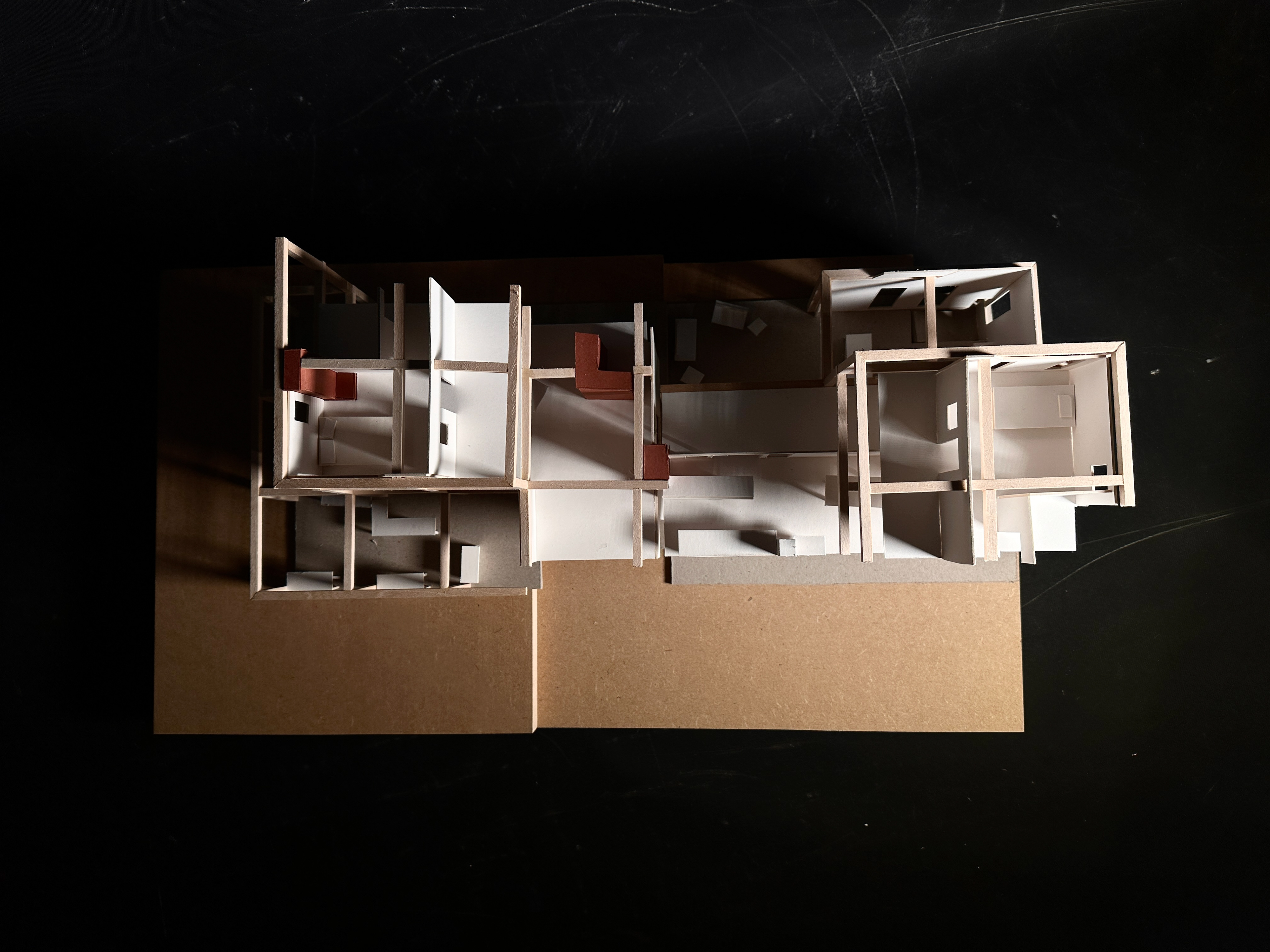
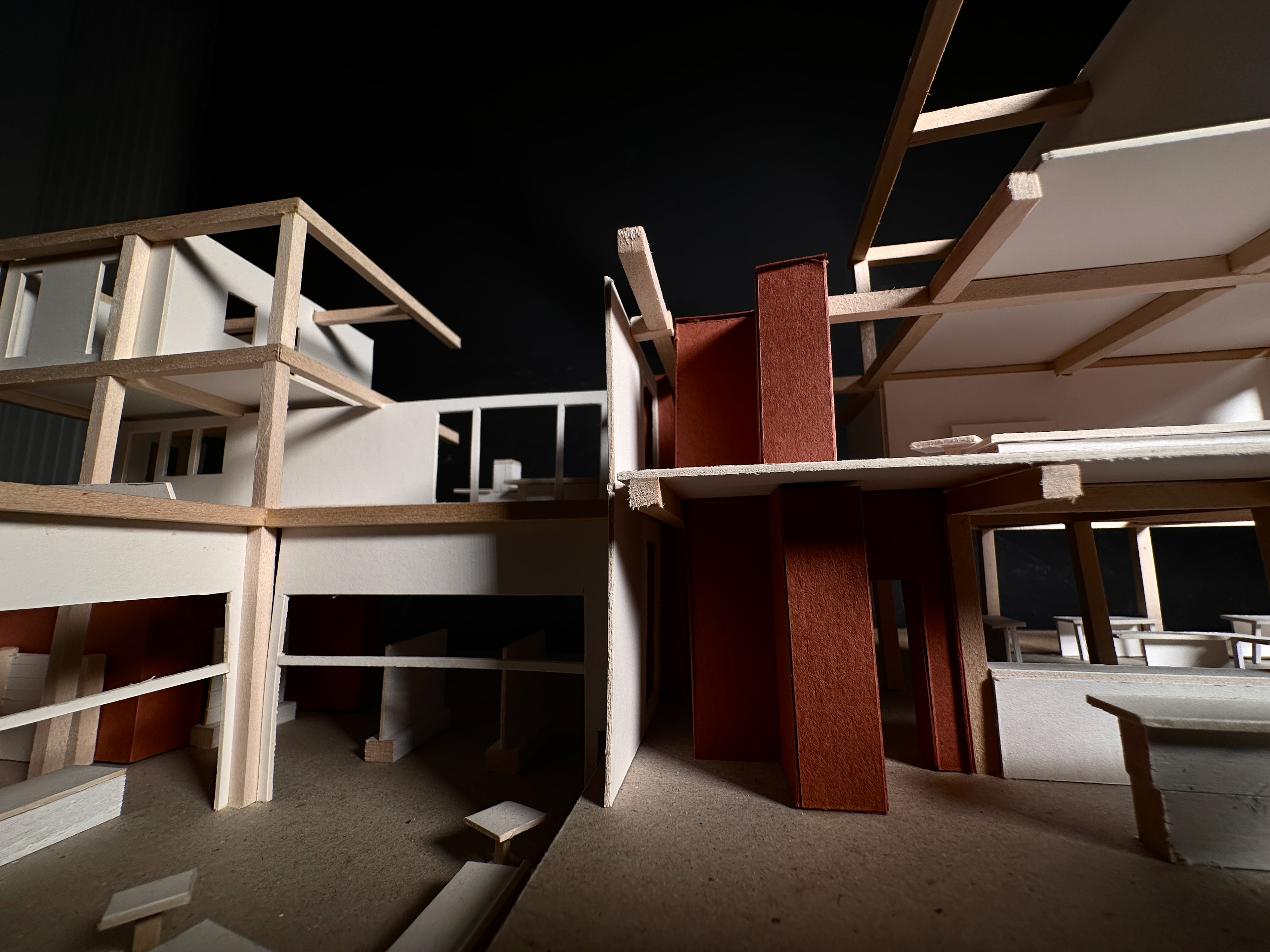

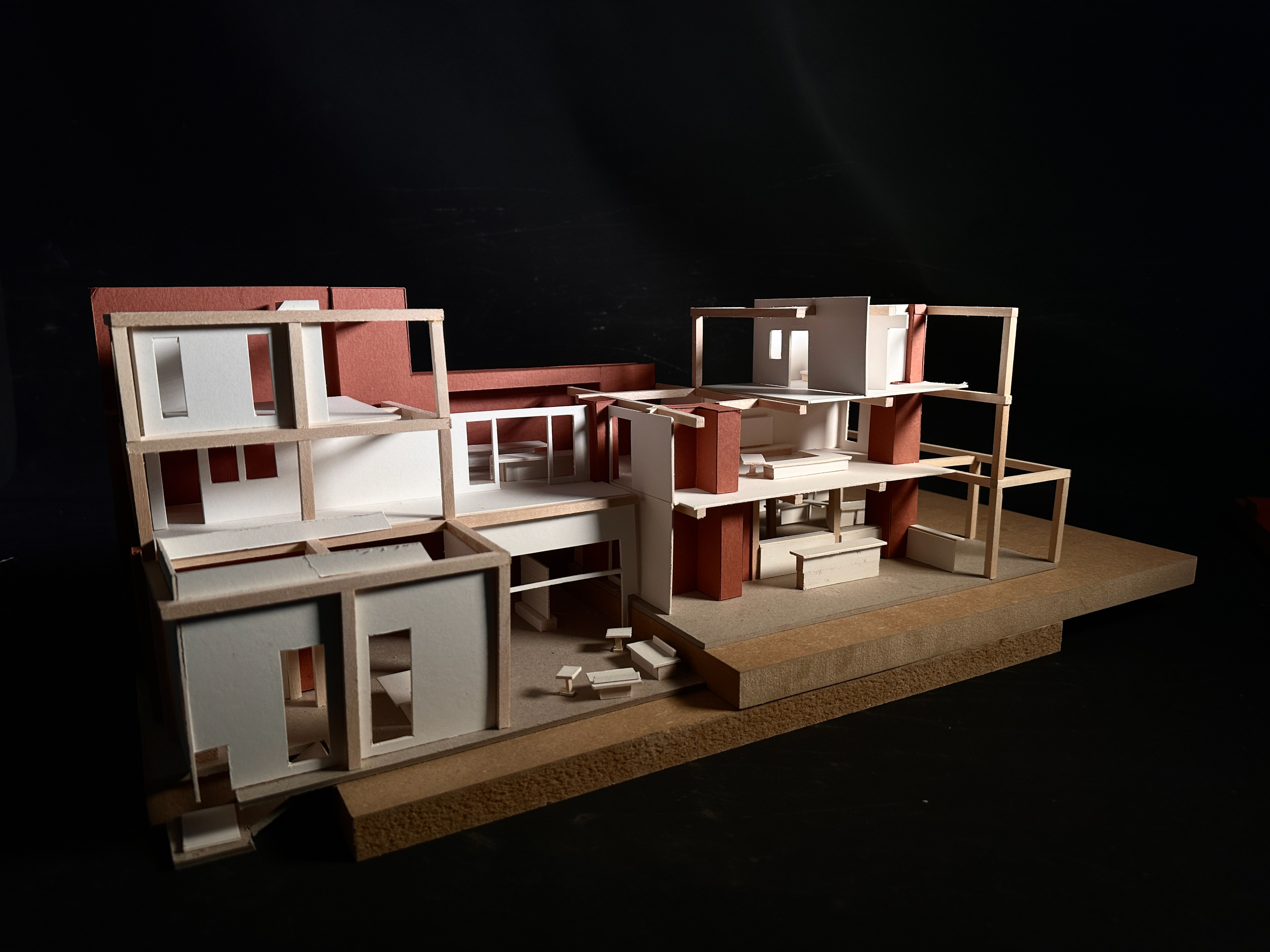
Key Frame Drawings
To wrap up the story, I made an animation that featured the key architectural spaces and features of the project, highlighting how the characters would feel and inhabit them. The following are the animation's key frames.
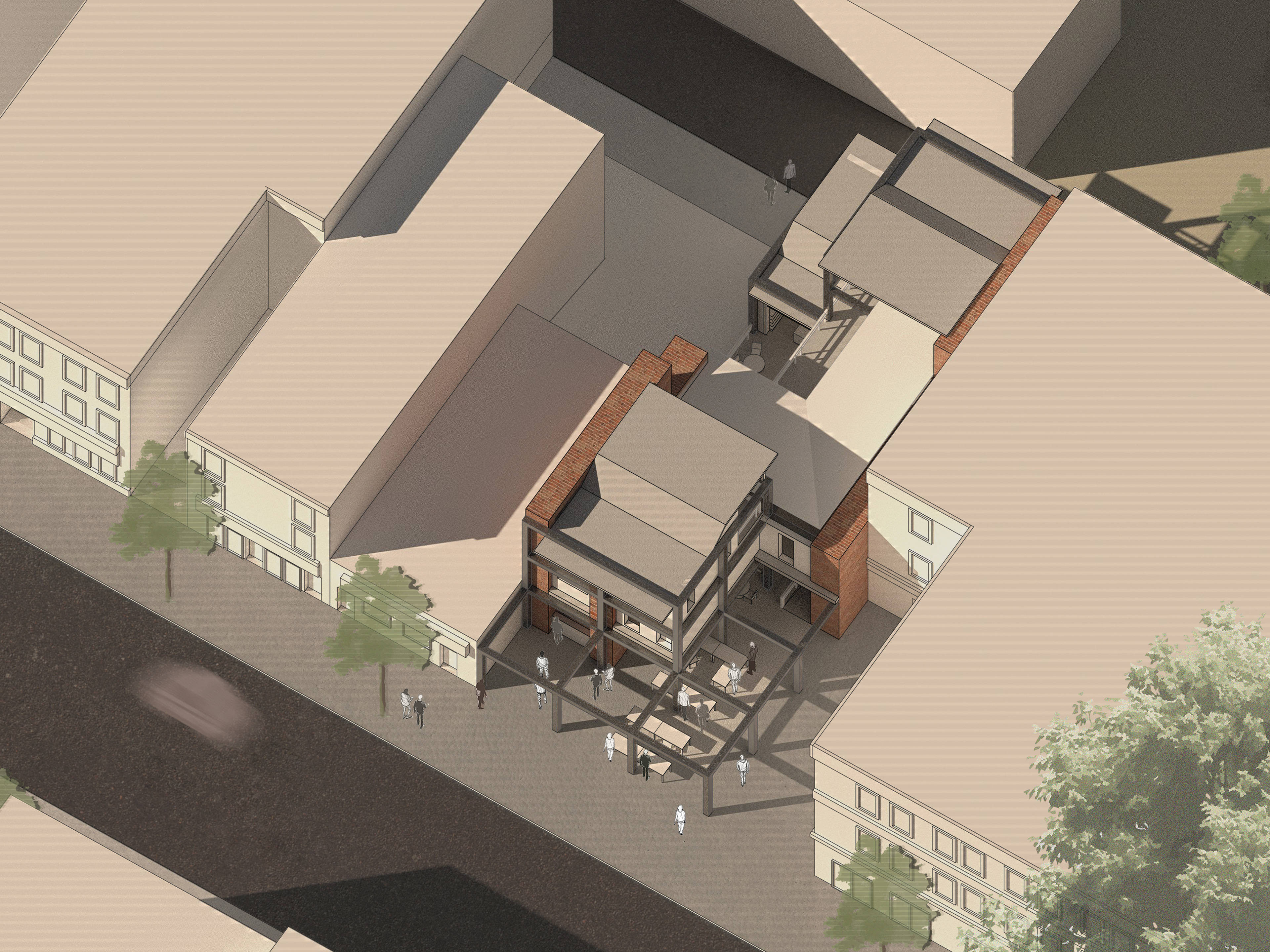


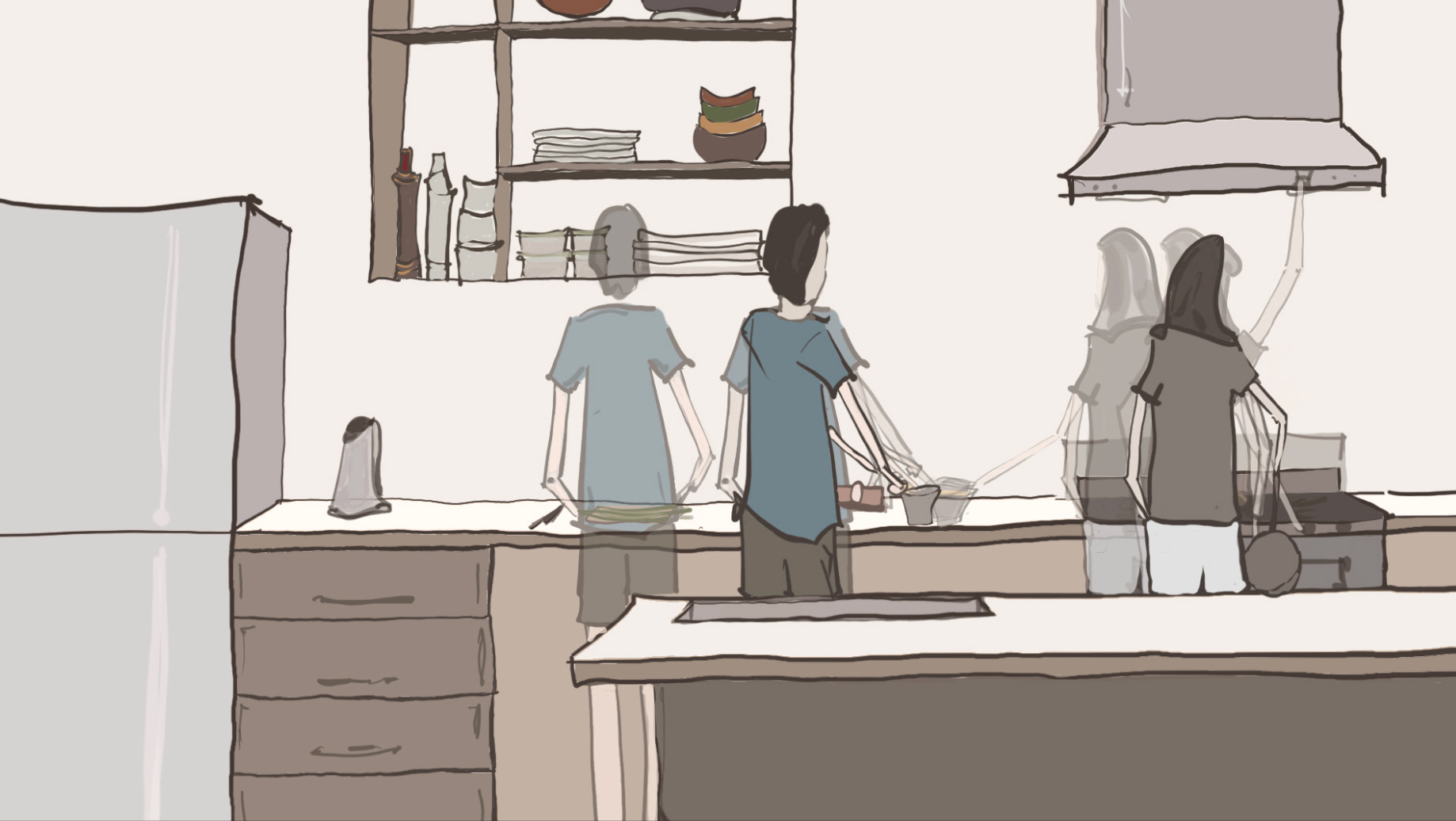


The final design in the heart of Lawrenceville houses a ground floor grocery store accompanied by a small outdoor cafe. Upstairs, Mom and Son share a common floor while their bedroom lies on opposite ends, unconnected.
Diagrammatic and Orthographic Representation
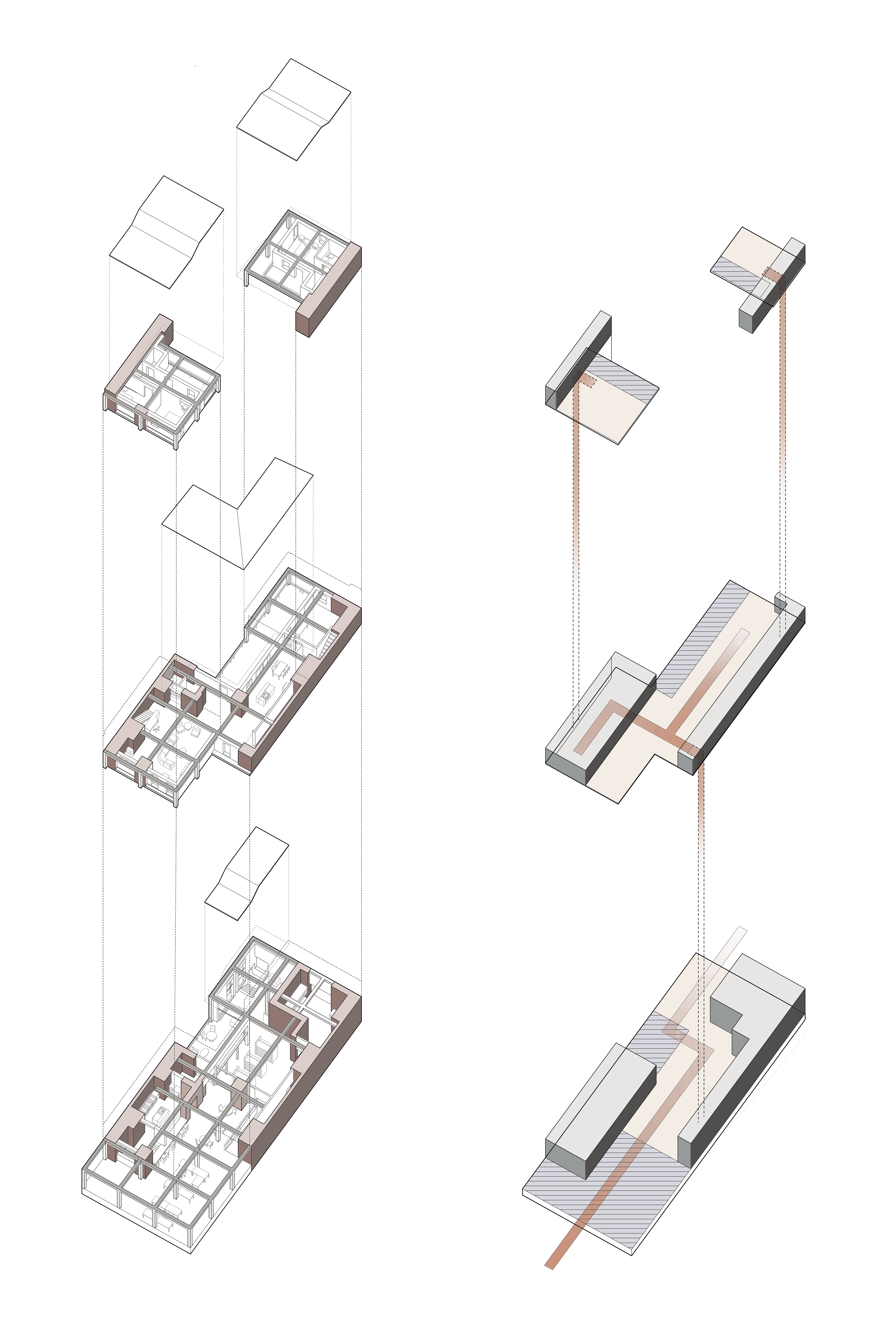


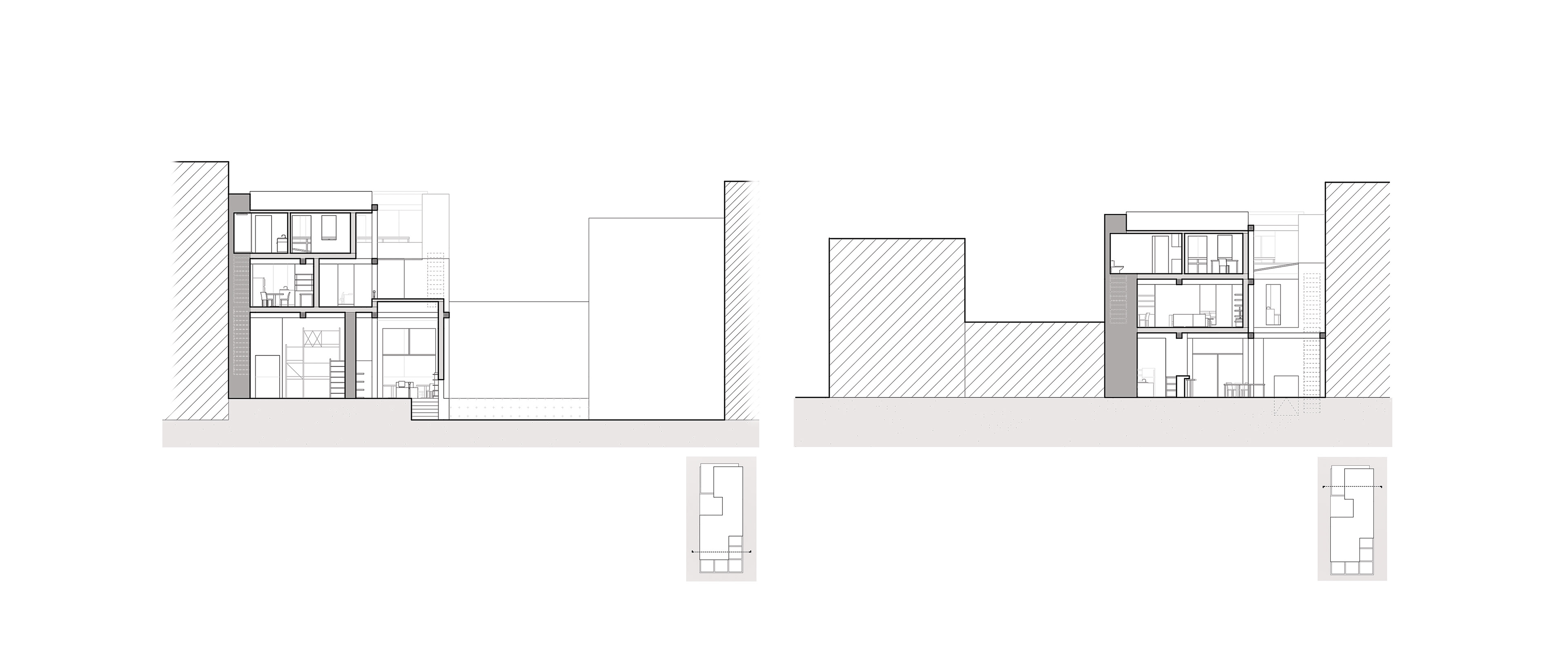
Architecture is one of many powerful mediums of storytelling. The Story of Mom and Son not only follows the maturing relationship between the two characters, but also reflects on the relationship of people, of society.
In a world made up of contrast and differences, we should all strive to find ways to embrace change, and to be grateful for each other’s wisdom and presence.