Precedent Study and Designing an Addition
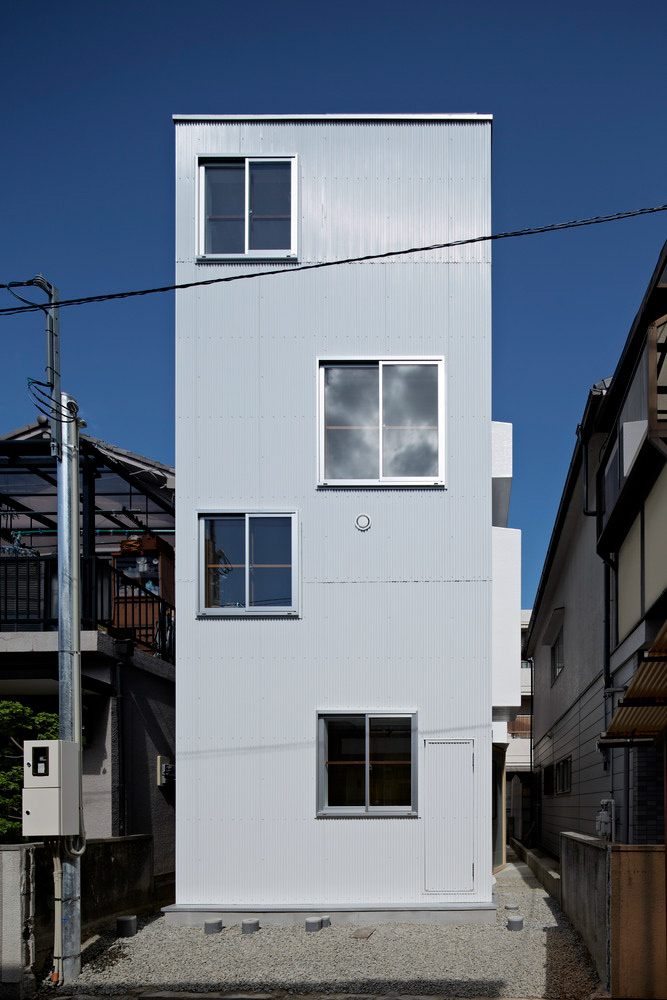
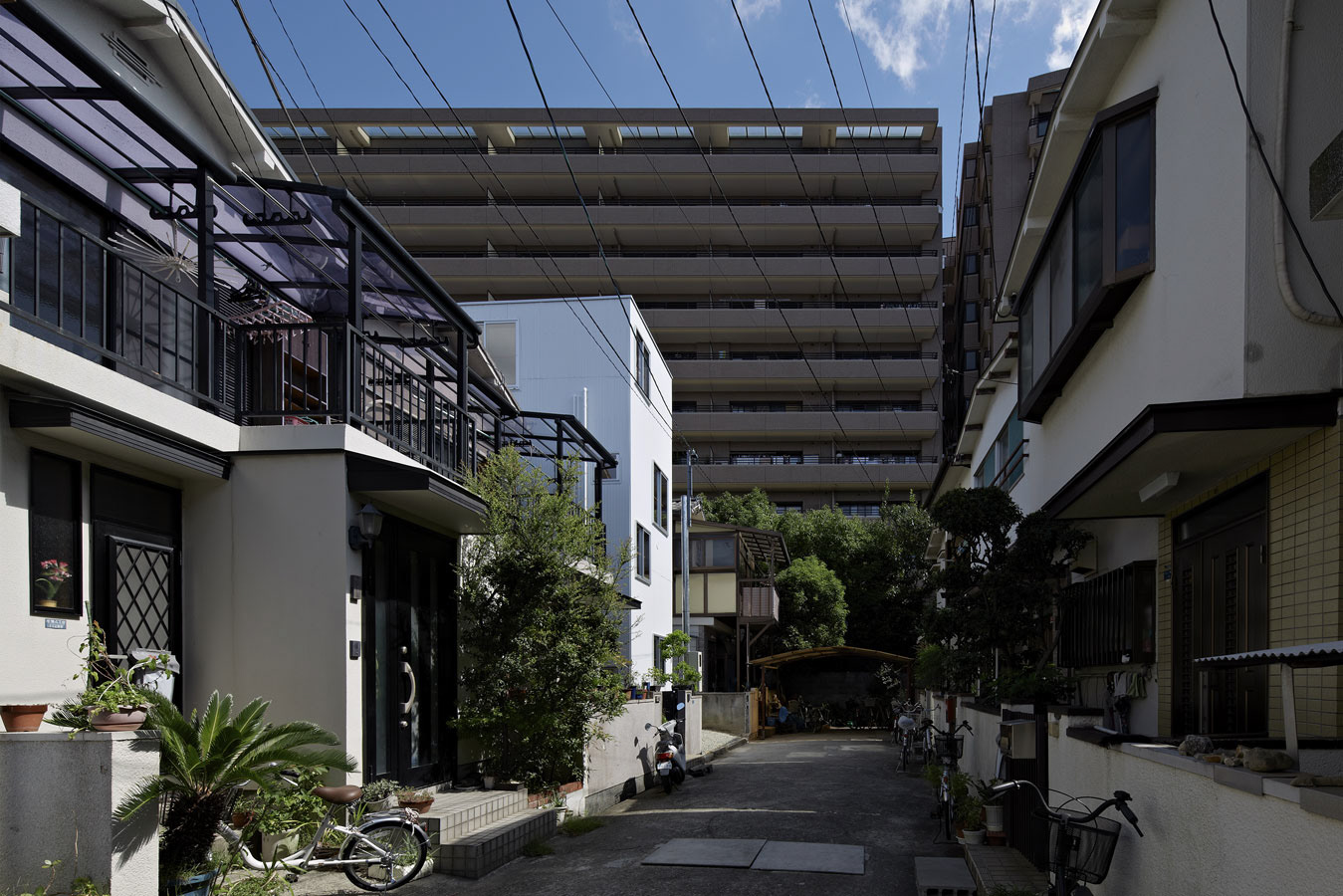
Built in 2012, House in Itami embodies a modern and functional solution to dense urban housing. Sandwiched in between two other houses, the three-story unit sits on a small lot of land barely large enough to fit its size. House in Itami is located at the end of a cul-de-sac in the Japanese city, Itami. The goal of my intervention is to open up space leading to views and sky in a very enclosed and trap-like home, bringing a sense of freedom and space to a dense urban environment.
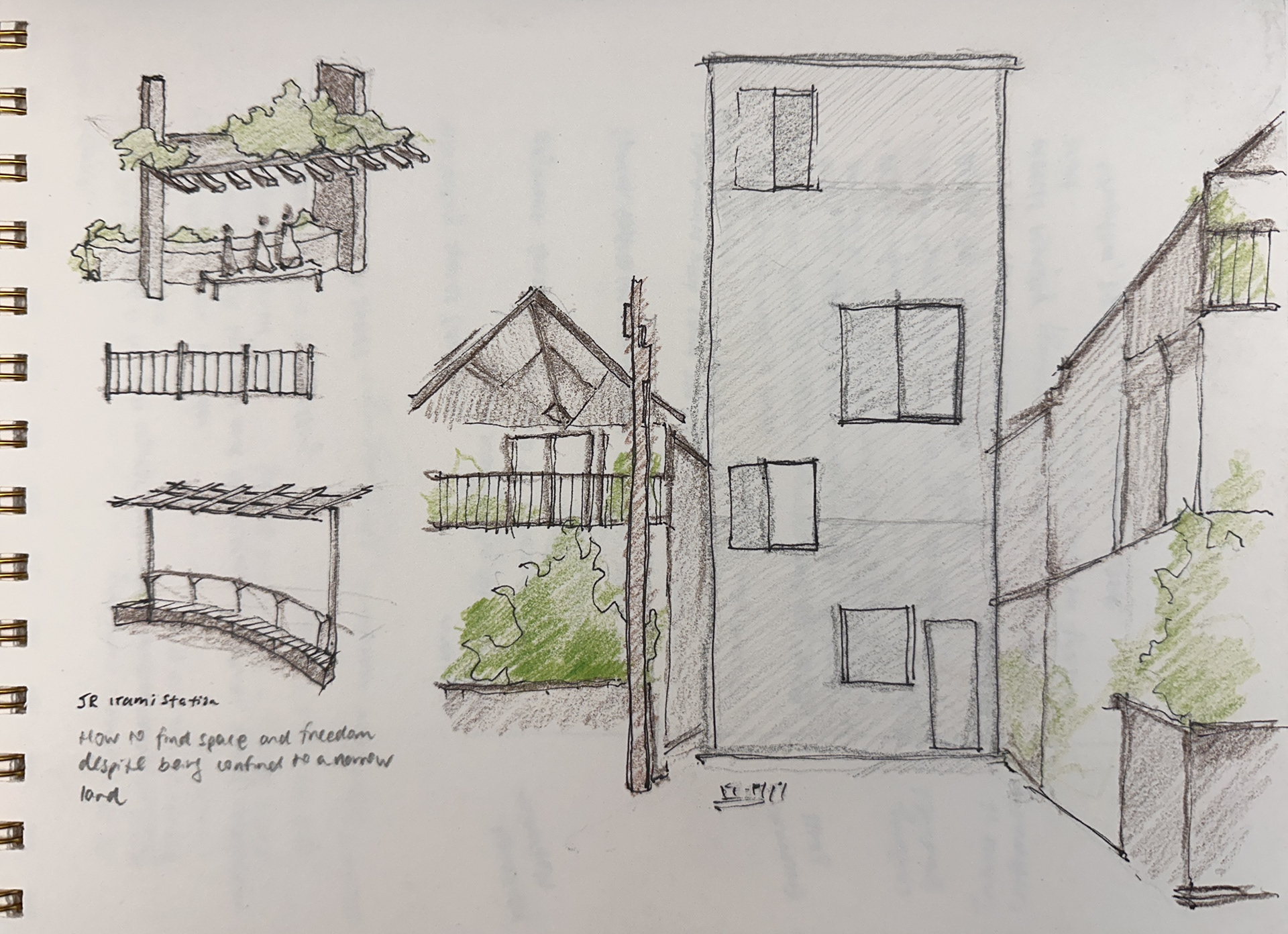
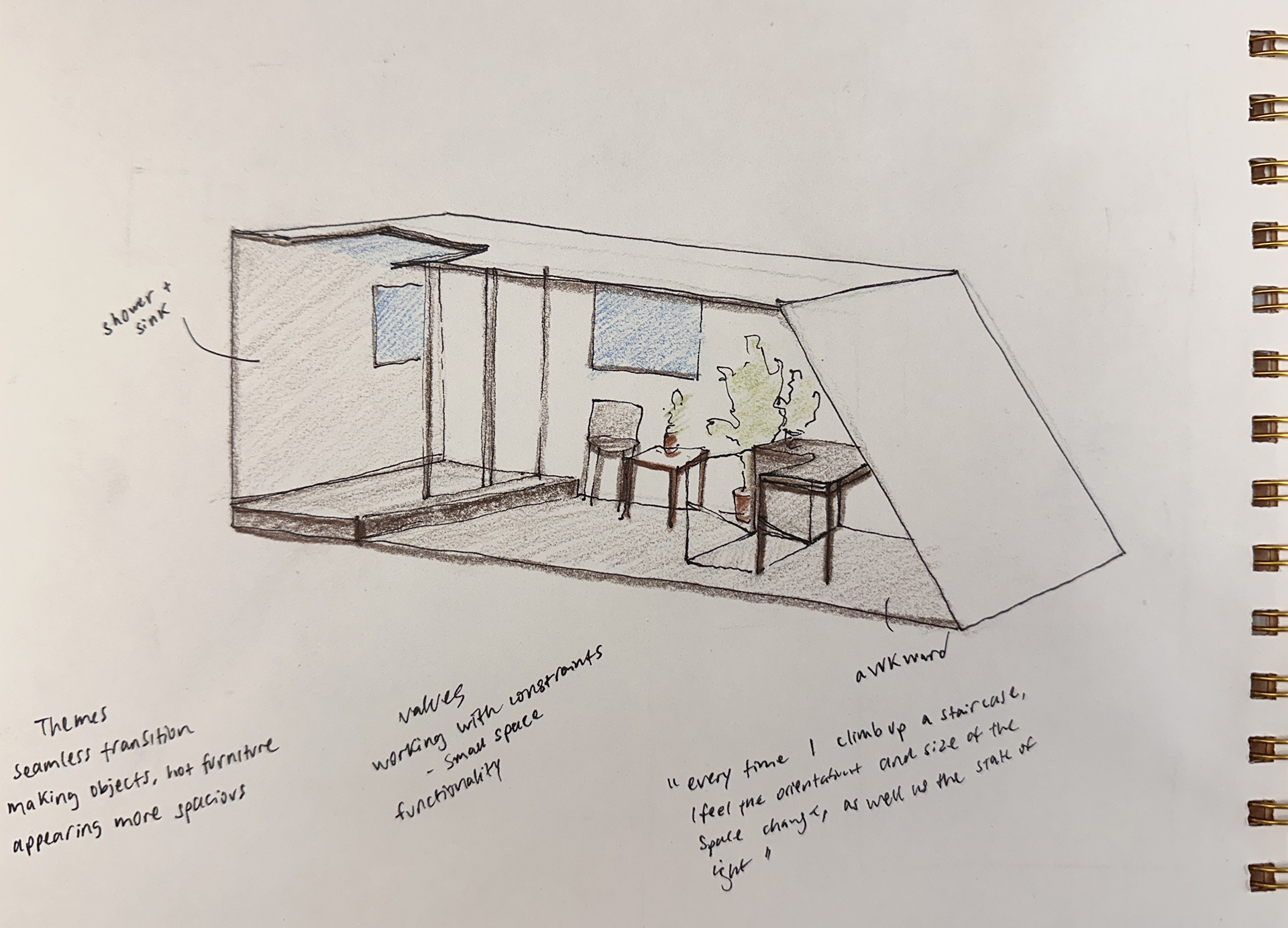
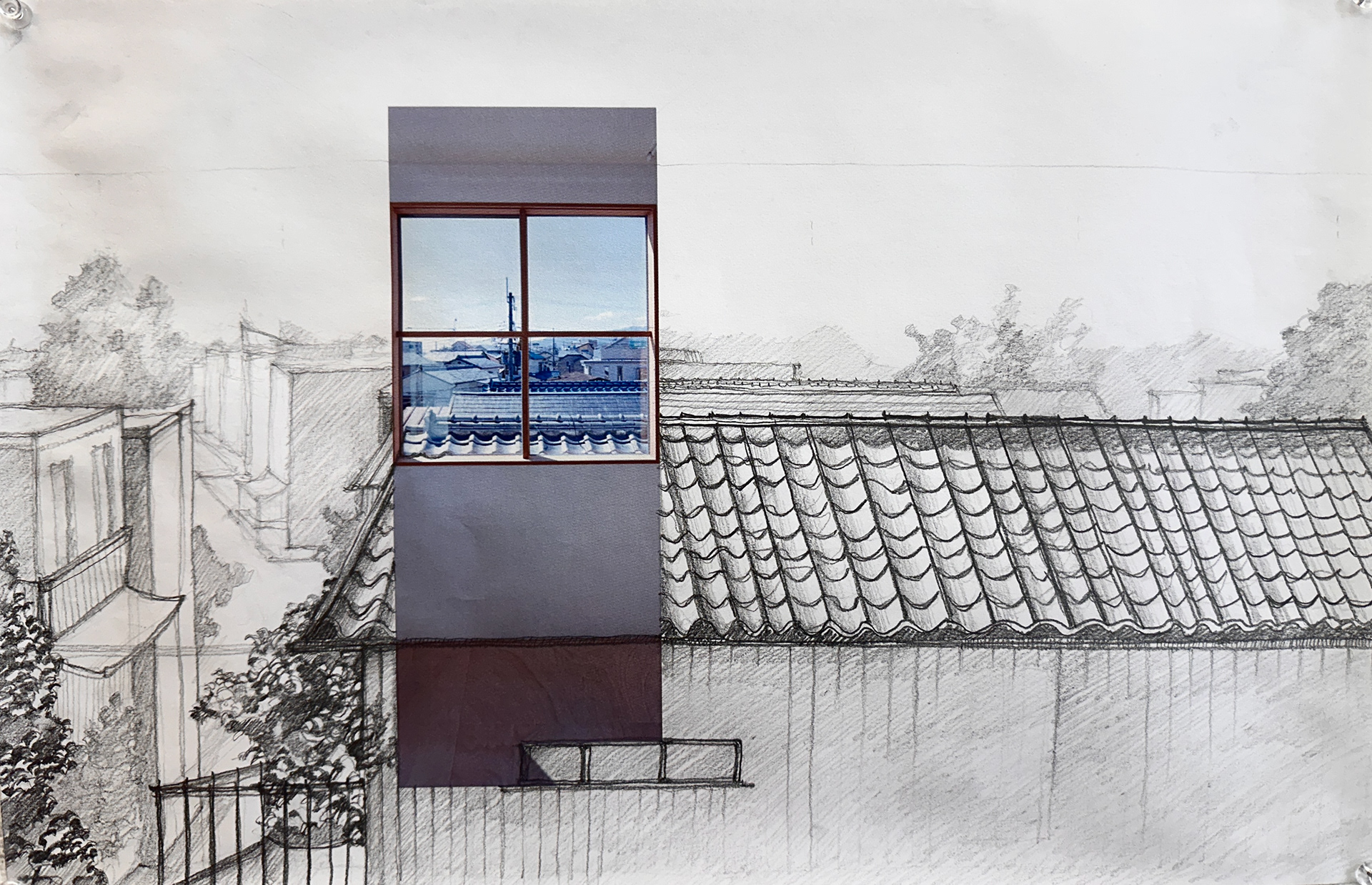

To better understand the precedent, diagrams, isometrics, and orthographic drawings were made to embody the space in a scaled and technical view.
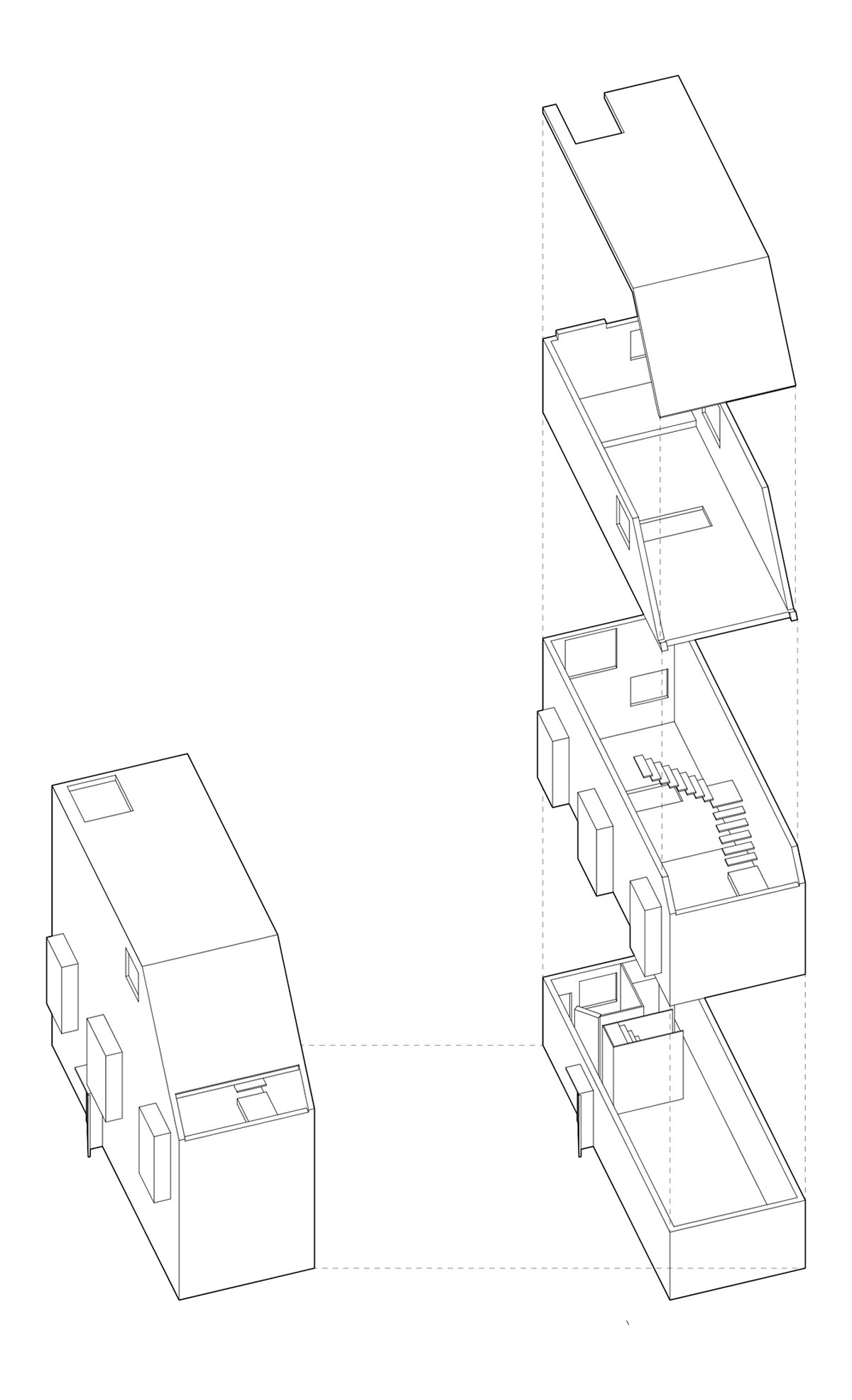
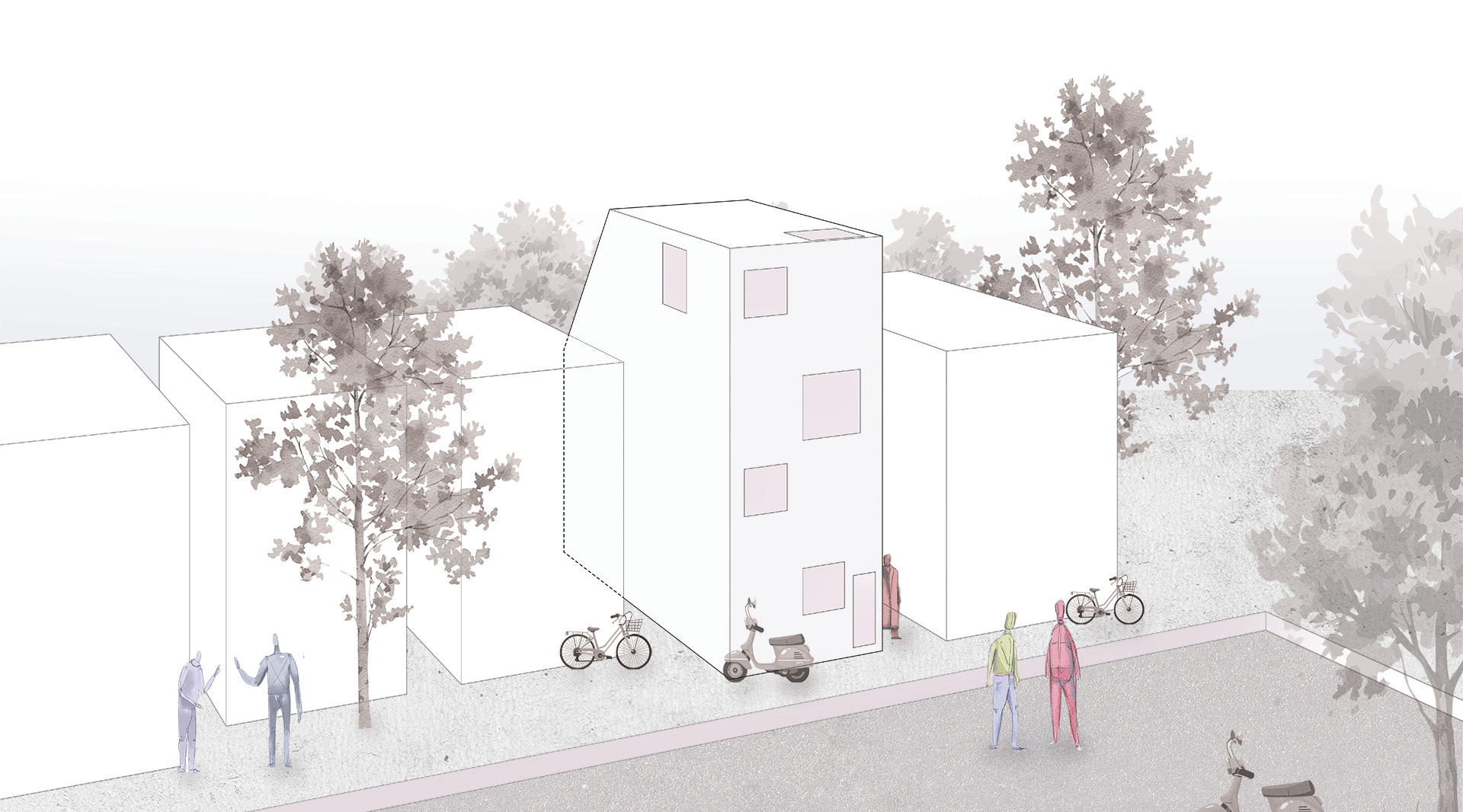


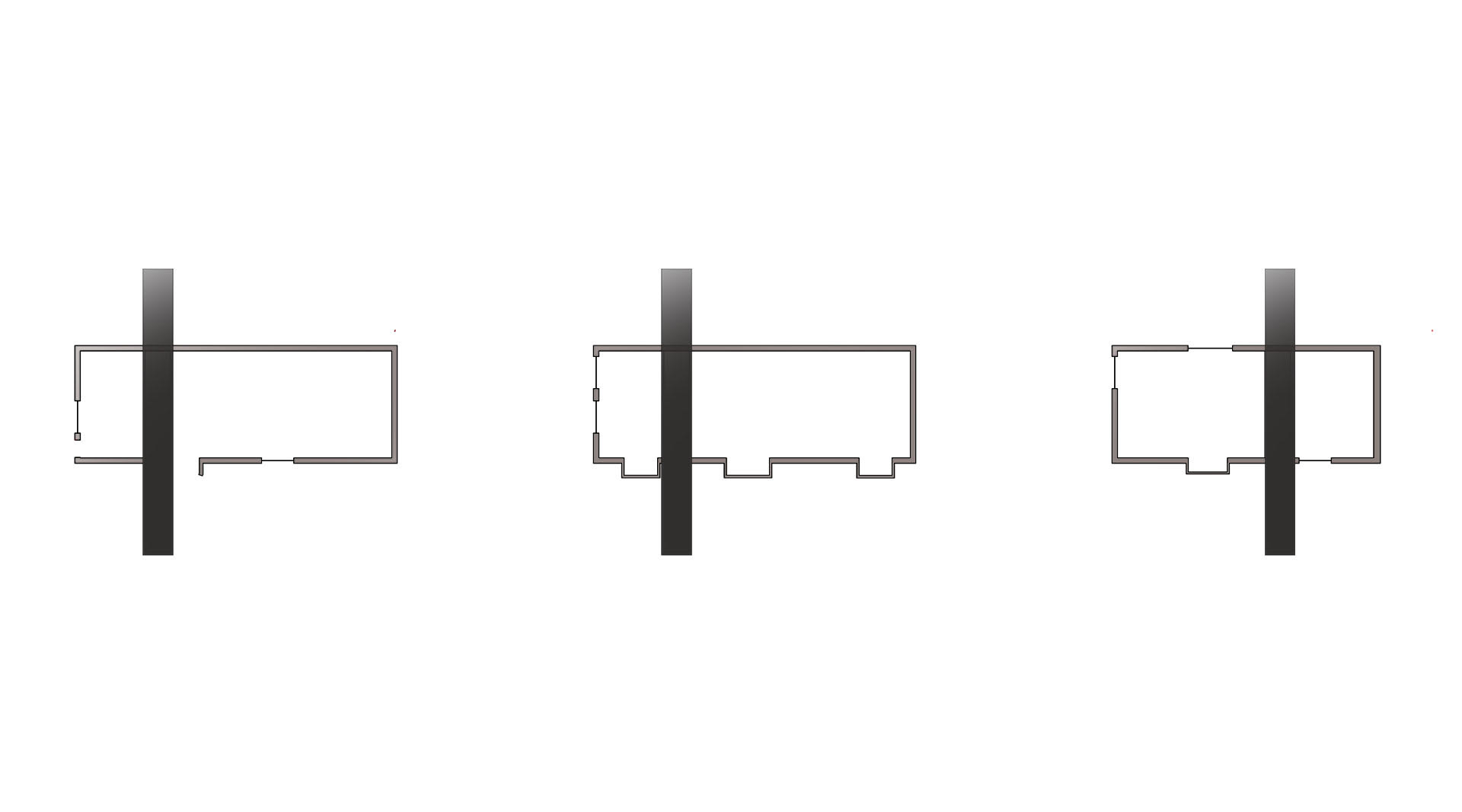
Designing an Addition for the client, a Seamstress
Goals of the intervention:
Open up space leading to sky or views
Distinguish itself from the precedent
Keep structural elements of the precedent
Make an engaging work/life home for a seamstress
Open up space leading to sky or views
Distinguish itself from the precedent
Keep structural elements of the precedent
Make an engaging work/life home for a seamstress


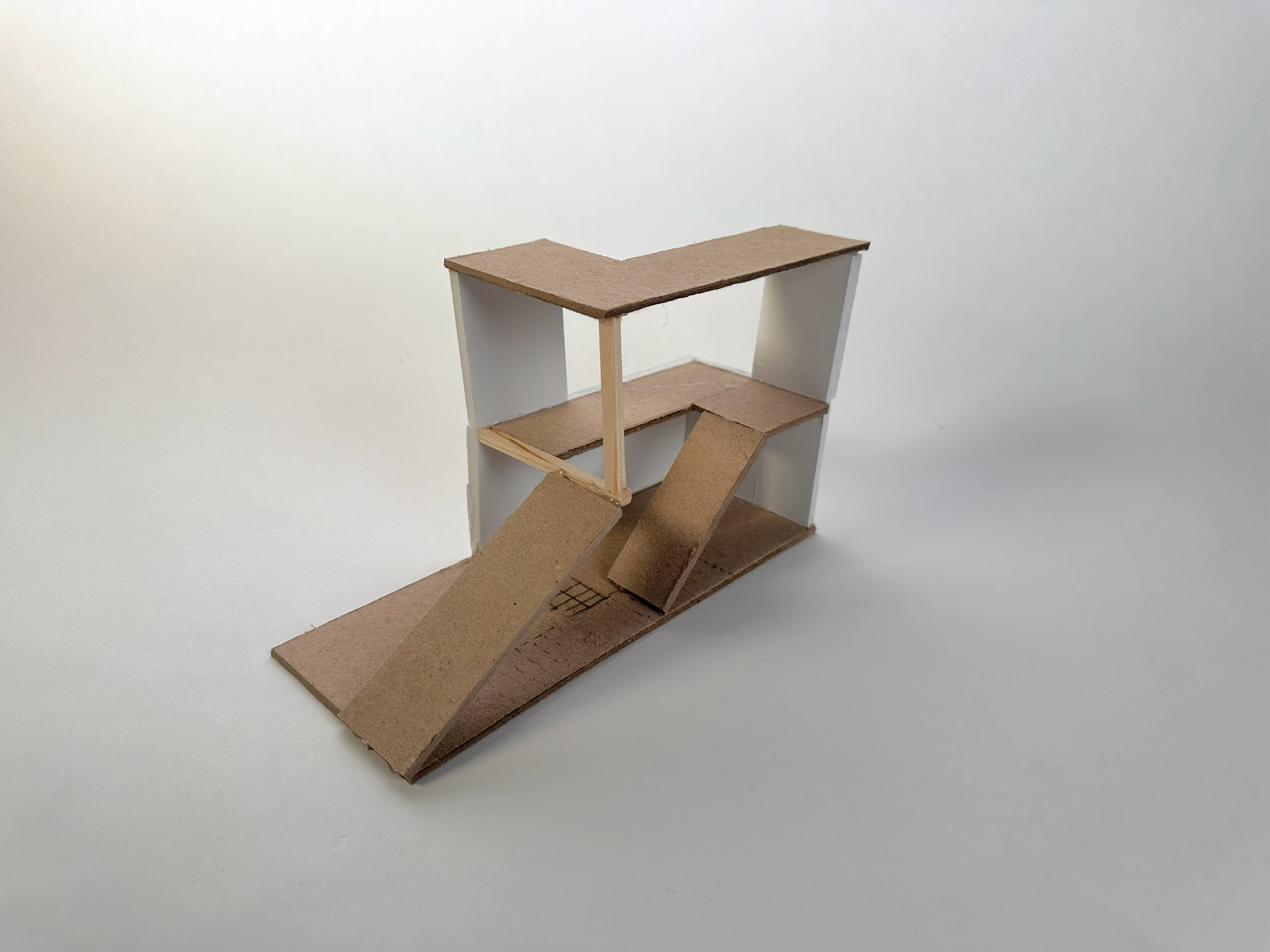





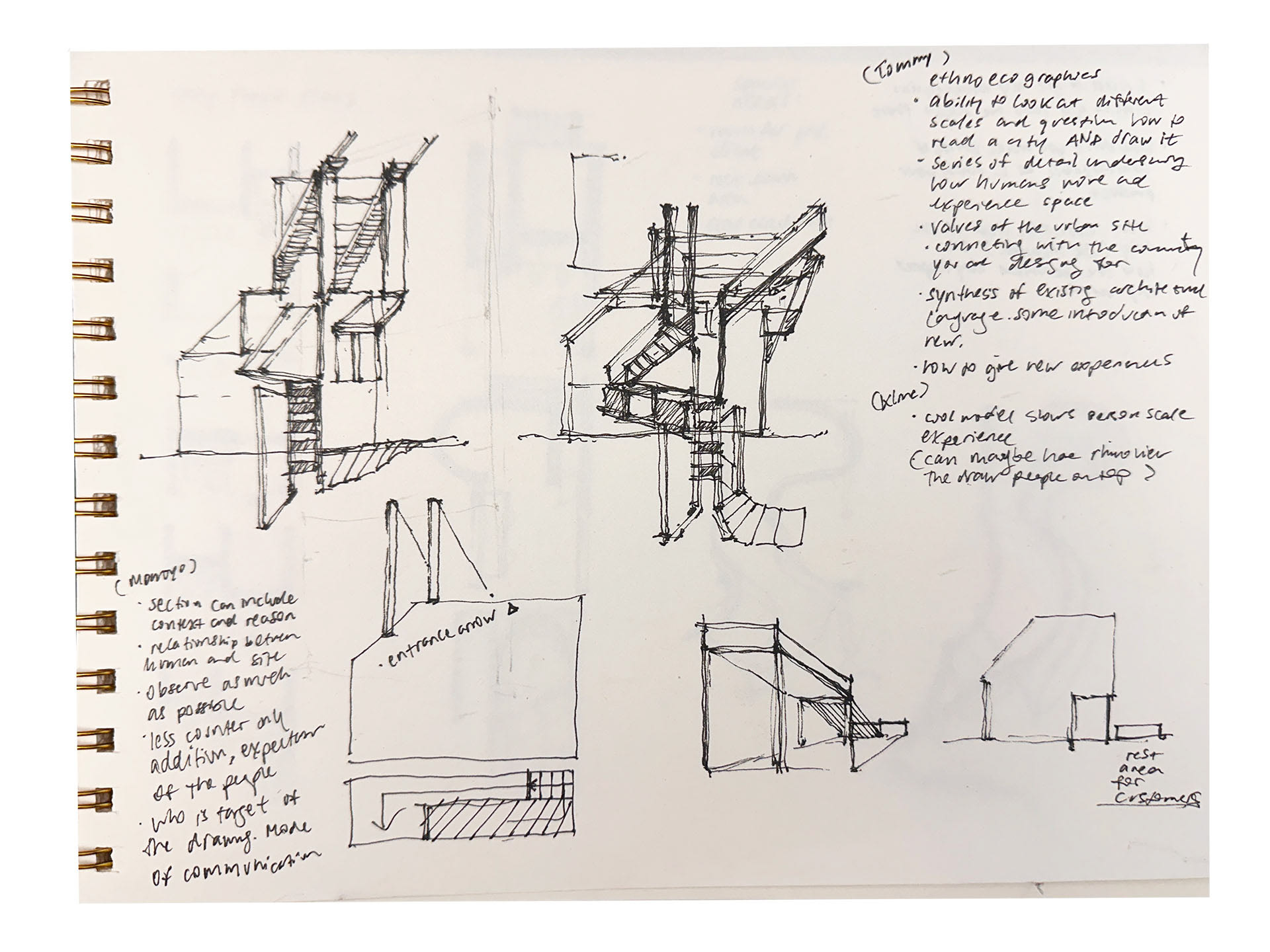

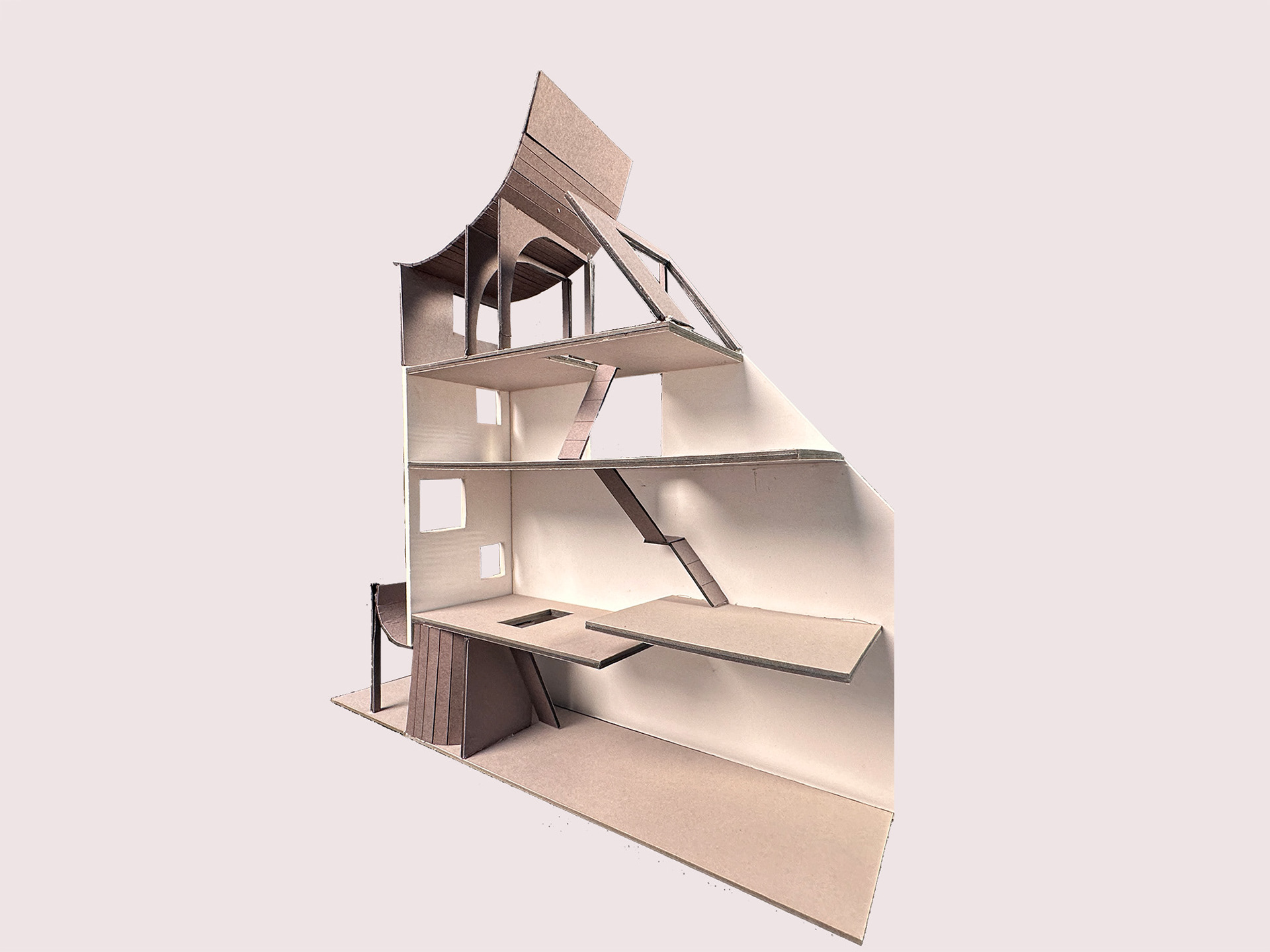
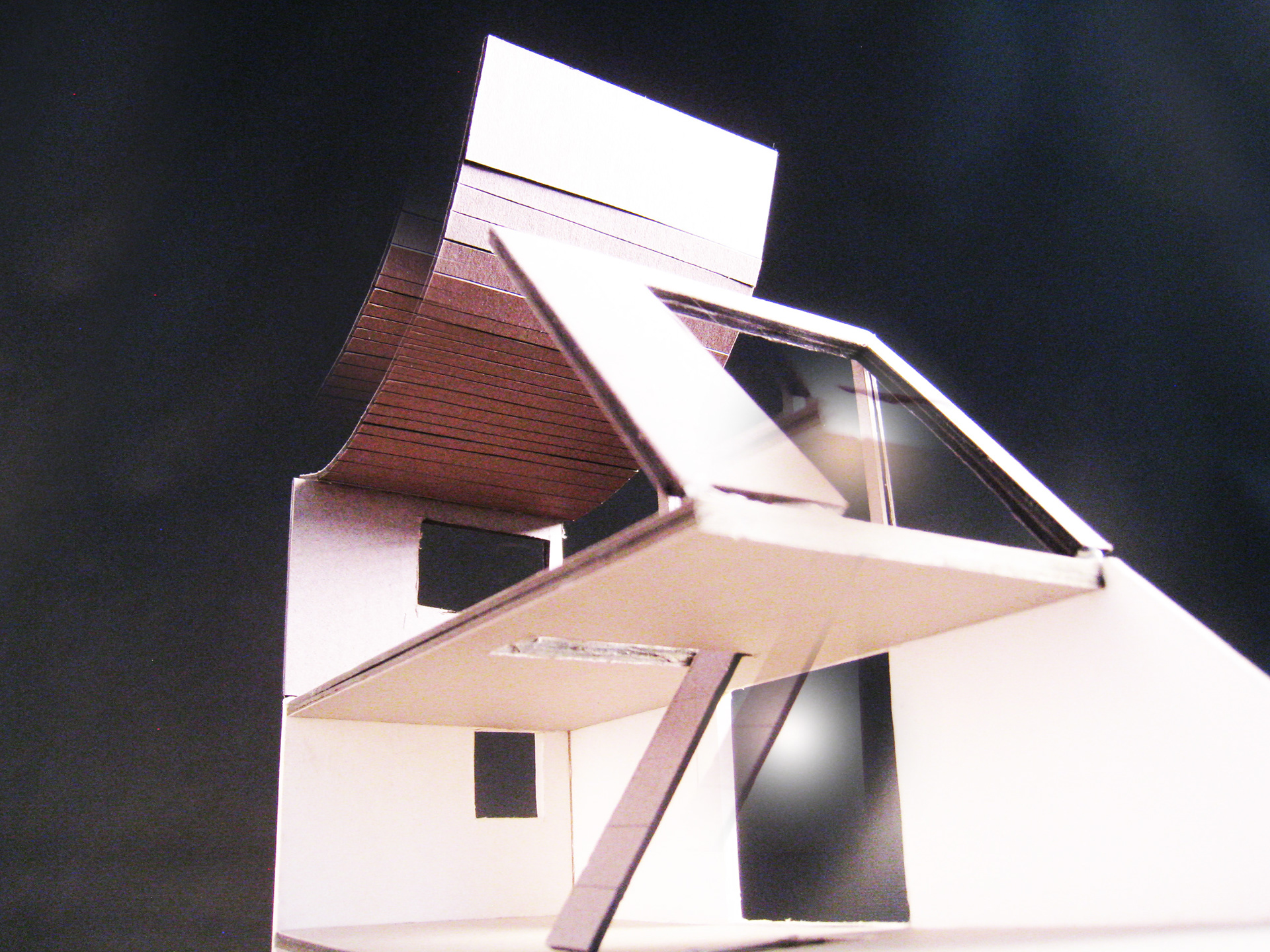
The following set of drawings allow viewers to understand the space in scale. Sections and plans detail the furniture and highlight the intervention, while the axonometric view serves as a way to visualize the two-headed intervention in a three-dimensional view.
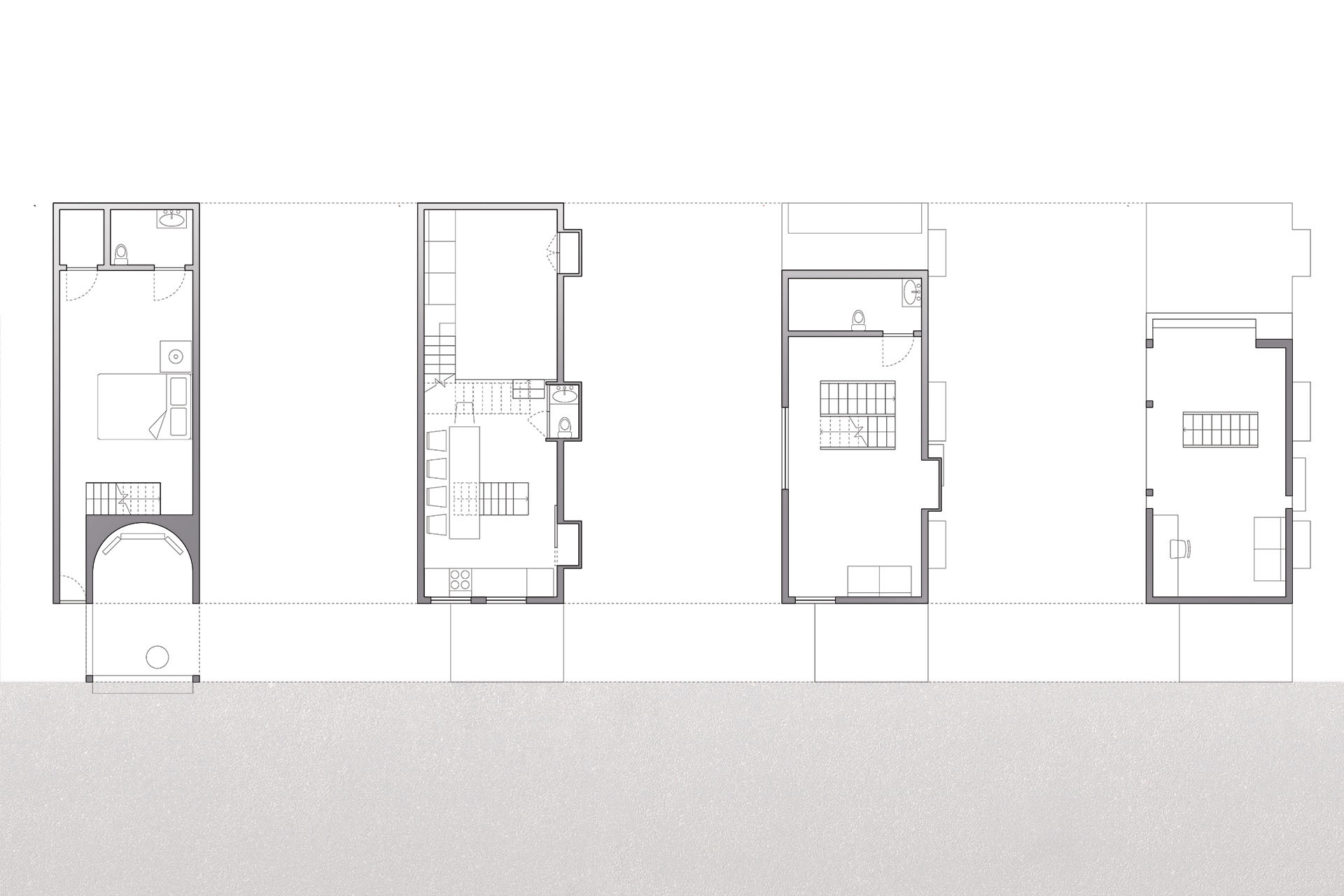
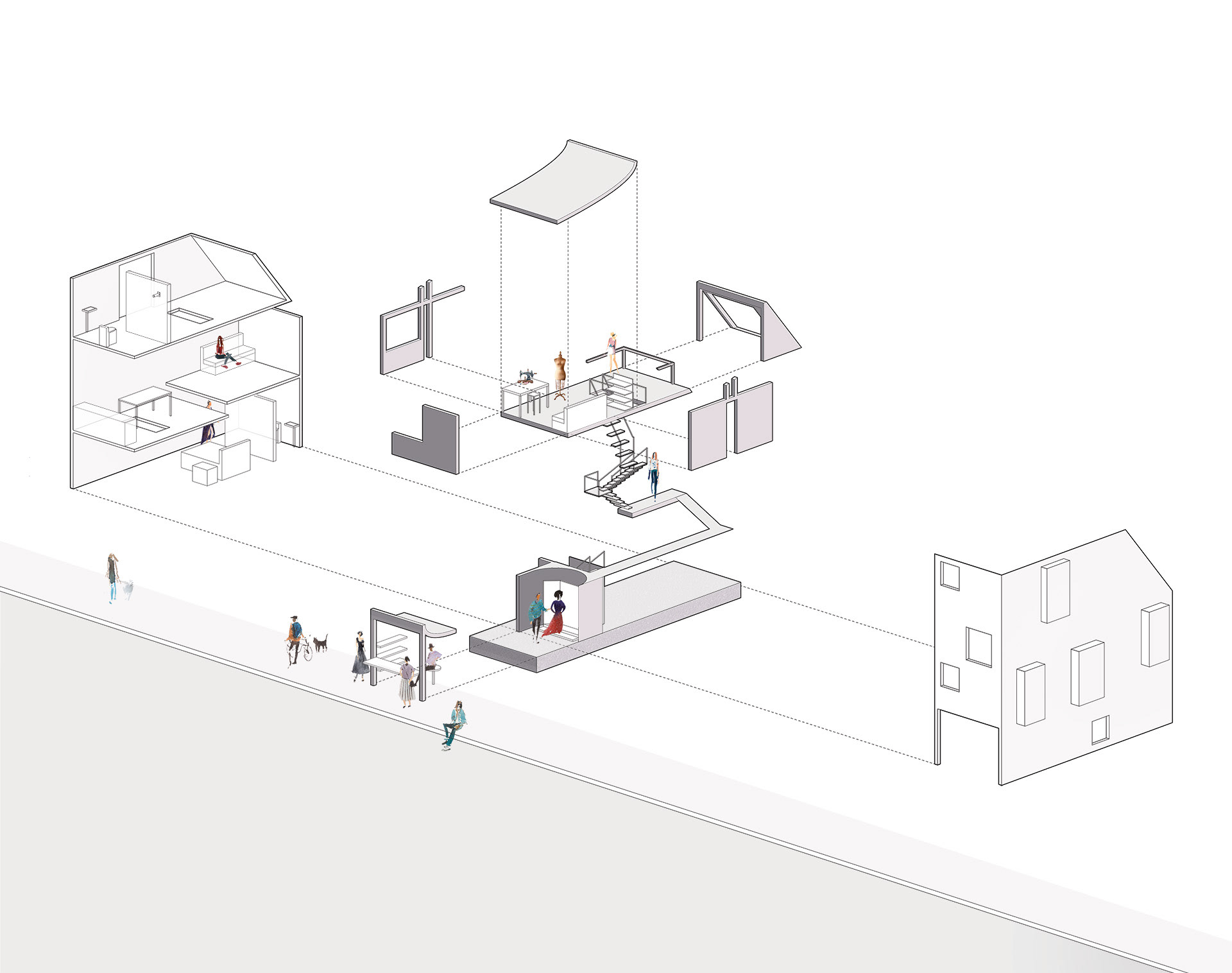

From this assignment, I learned to read architecture beyond the lines and to use digital space as a way of enhancing the thinking process and presentation.