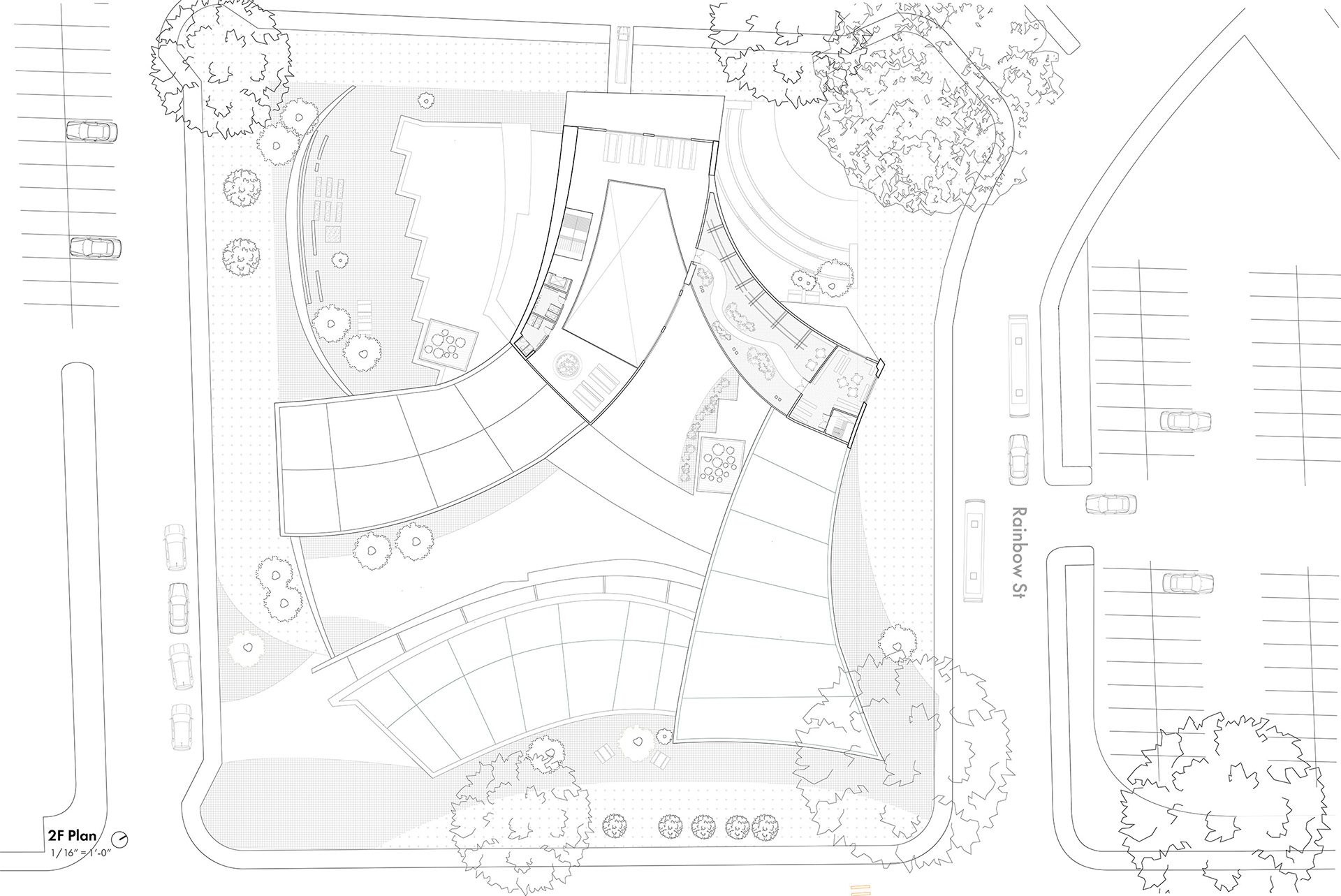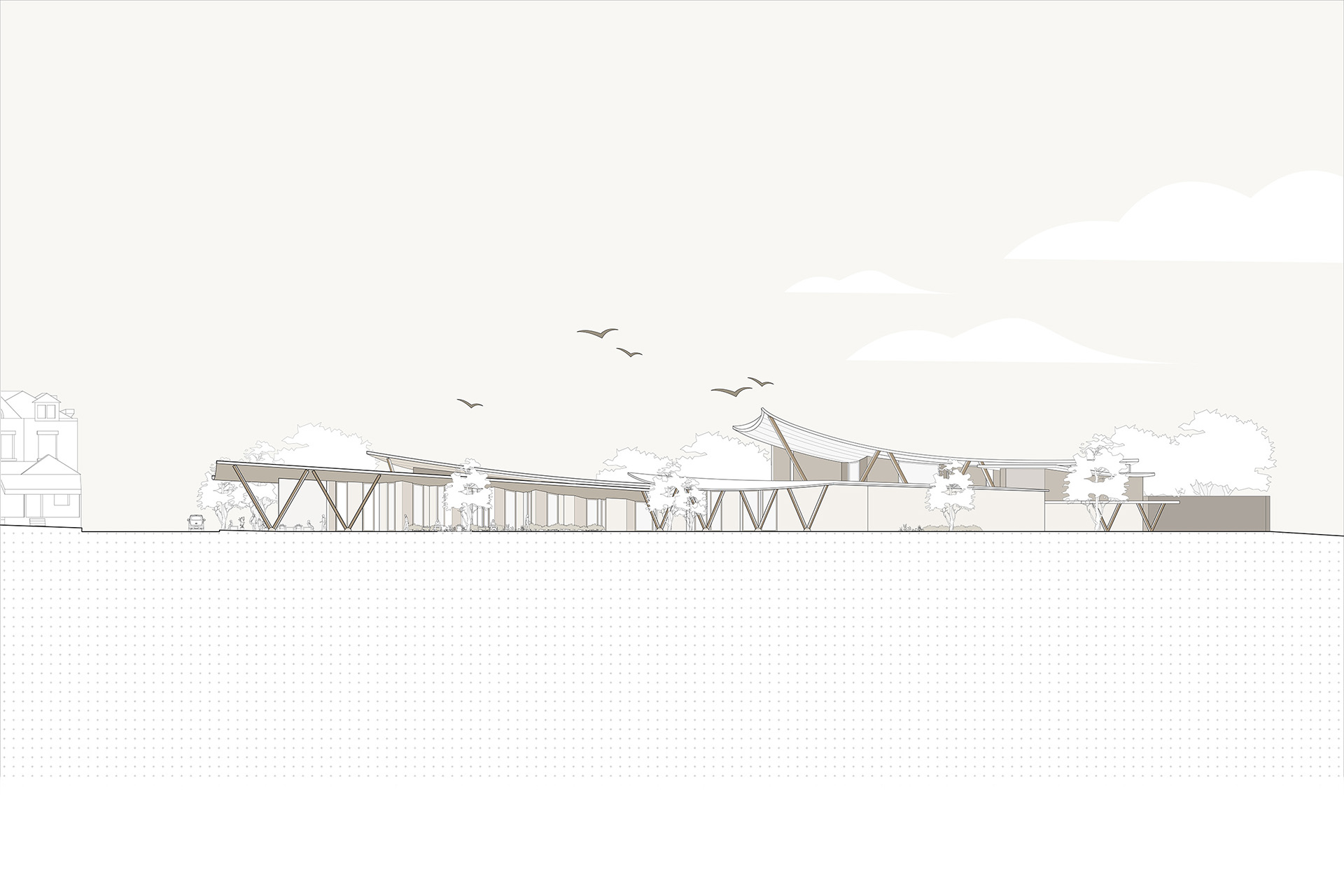As a pair, we used rigorous model-making as a way of thinking, experiencing, and finding forms. Starting with our field model and its matrix of components, we extracted the most promising forms, trying to see our ecological middle school program within them. From there, we analyzed the influence of site forces like climate and the neighboring actor-network to see how our design could respond to that.
The project curates immersive opportunities for middle school students to engage with nature, sustainability, and climate not only in a classroom setting, but more importantly, through the careful design of the tactile, visual, and auditory experiences.
The process of iterating and refining was heavily emphasized during this studio. Throughout the semester, there was a constant push and pull between making design decisions based on ideal student experiences (safety, views, learning) and site constraints (sun, wind, water).
Site Influence and Reactions
Located in an Urban-Industrial zone in East Liberty, Pittsburgh, our site lies adjacent to two small university buildings. Nearby is a busy street, resident neighborhood, and newly constructed commercial district. We looked at how site factors acted on the site, potentially influencing our choices.
Sun (left) - The project has two main ways of catching light. The first method has openings staggered along the exterior facing south, almost like staggered teeth. The second way is to pitch the south-facing corner of every roof to draw light in during winter while casting shade in the summer.
Wind (middle) - Noticing that the wind comes primarily from the South and South West regardless of the season, we decided to keep the Southern opening open to allow for passive cooling in the warmer seasons. To manage in the winter, we employed a wind gate designed to open and close depending on the season.
Water (top right) - With high precipitation levels in Pittsburgh, the project has effective channels of gutters running across the sloped roofs that guide the water toward harvest tanks or rain gardens.
Rammed Earth (bottom right) - This material acts as a thermal sink and provides passive heating in the colder seasons. The roofs and openings emphasize direct light access to the Rammed Earth mass, which can then be heated.
Process Models

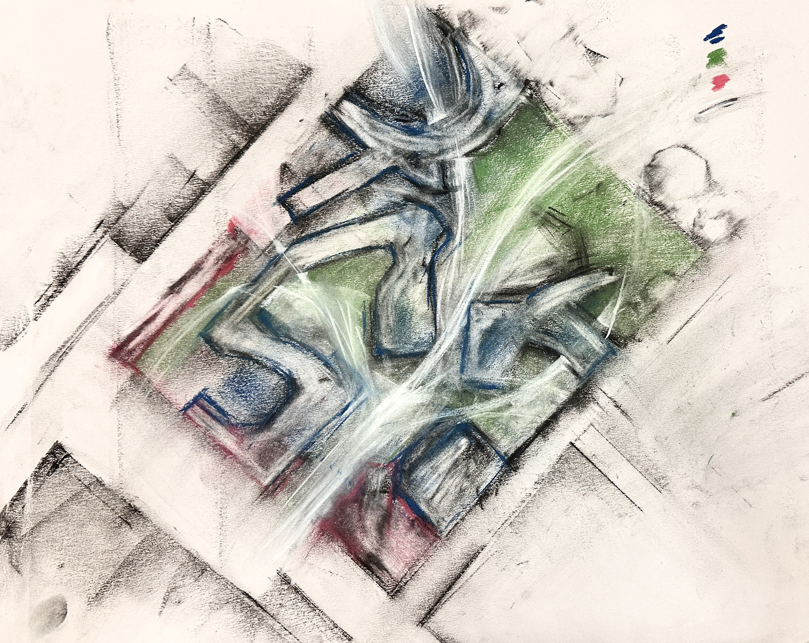
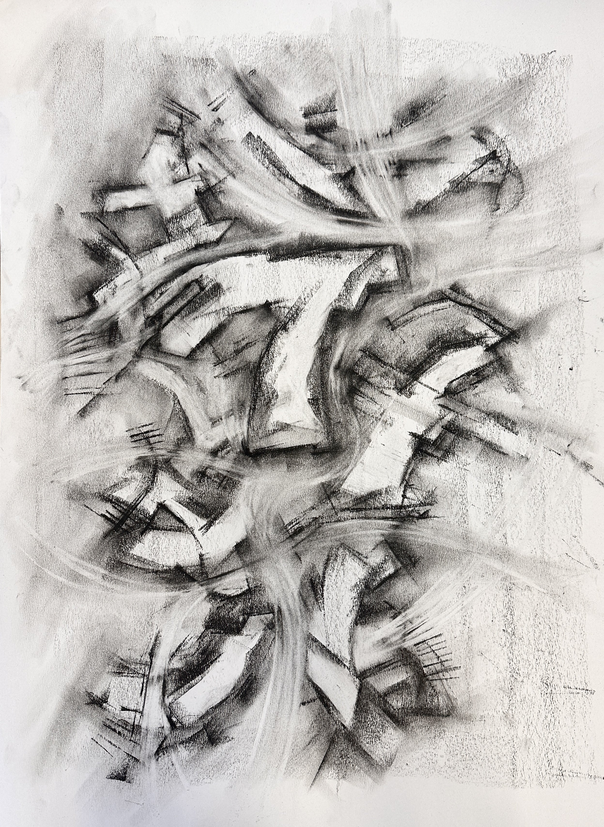
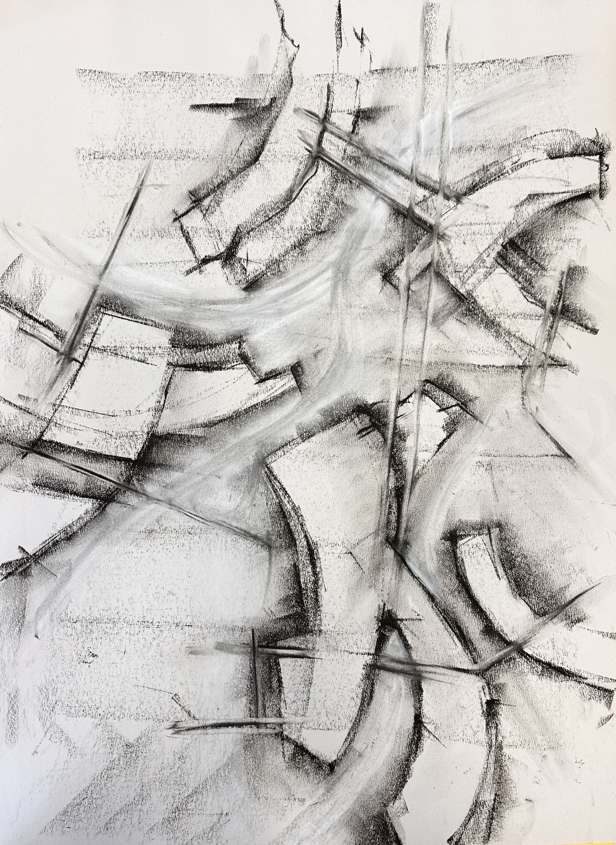
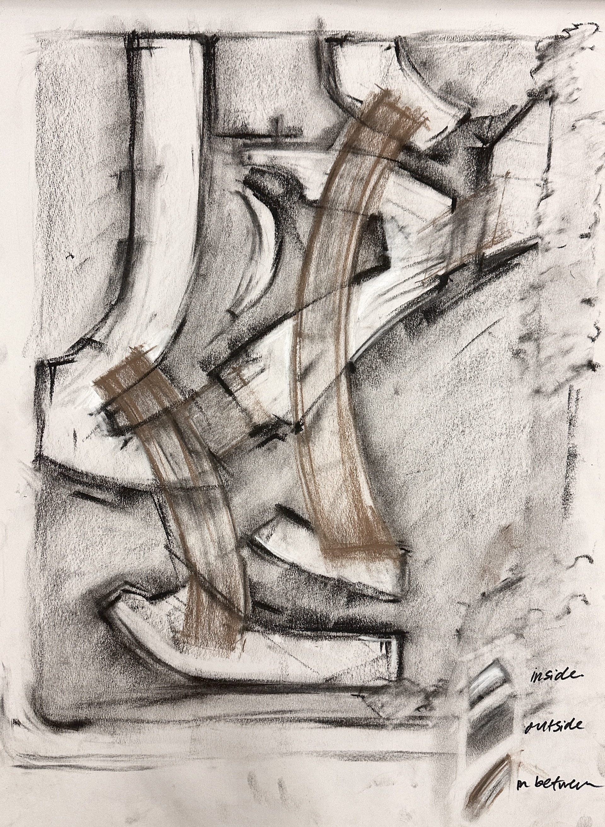
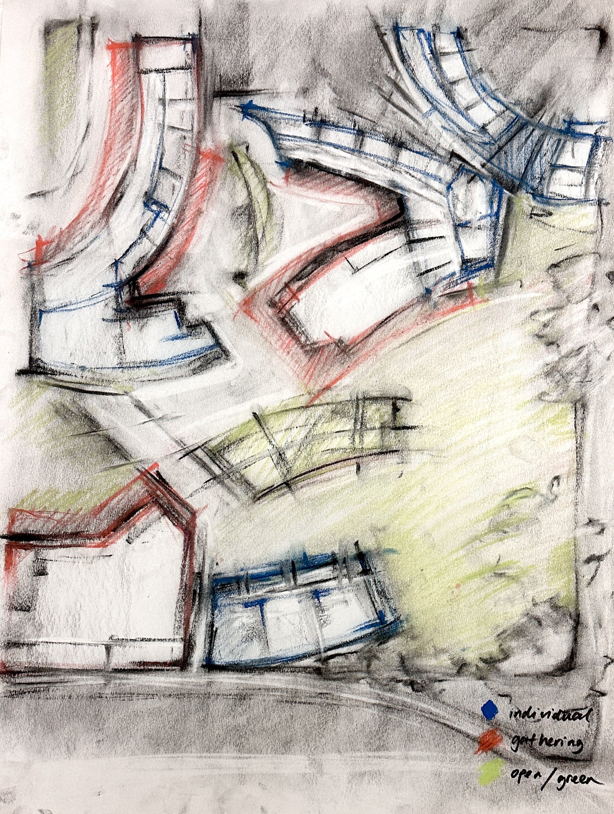
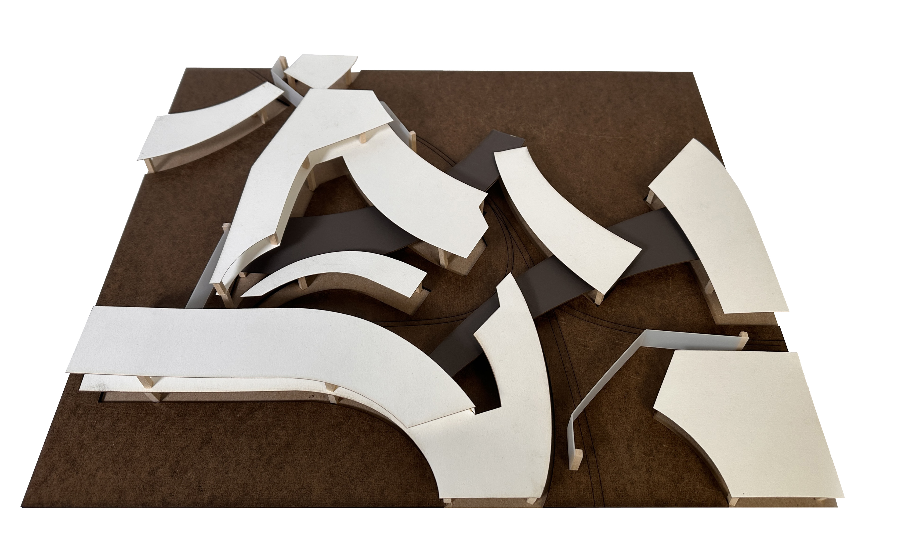
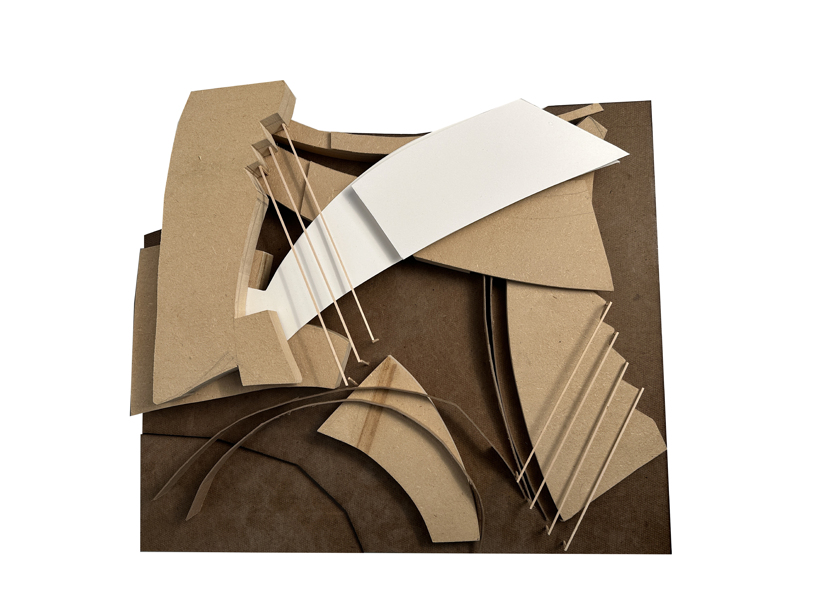
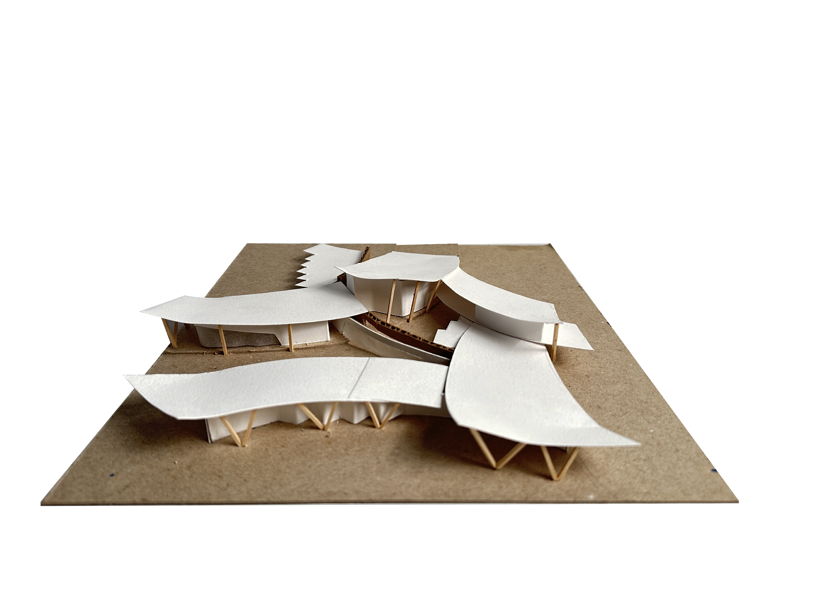
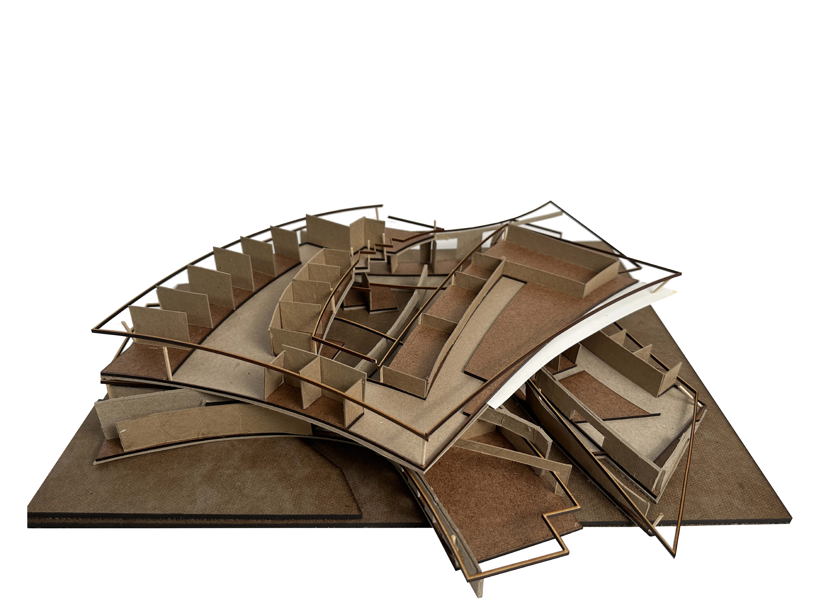
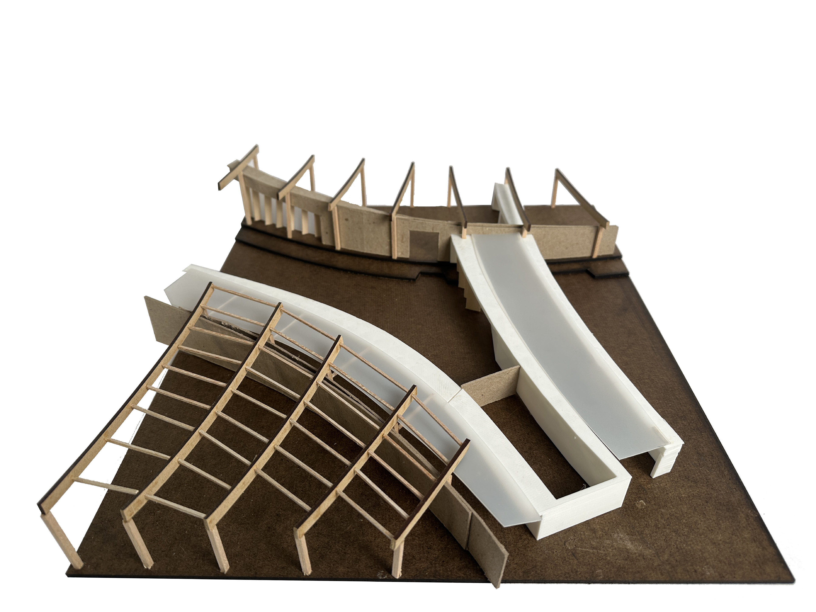

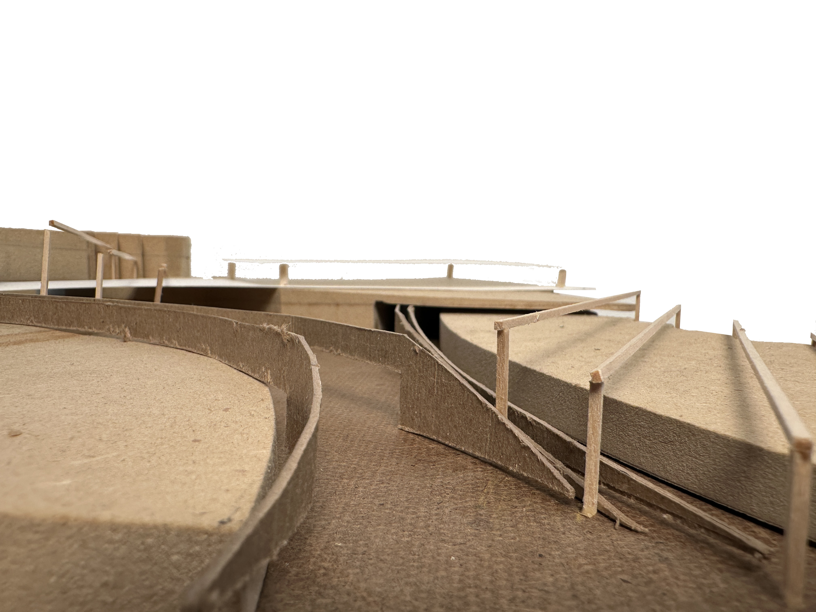

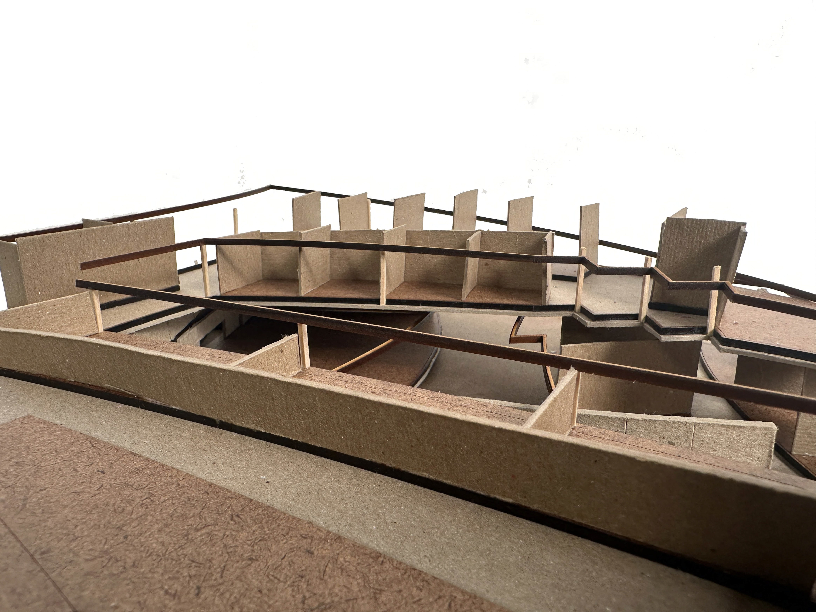
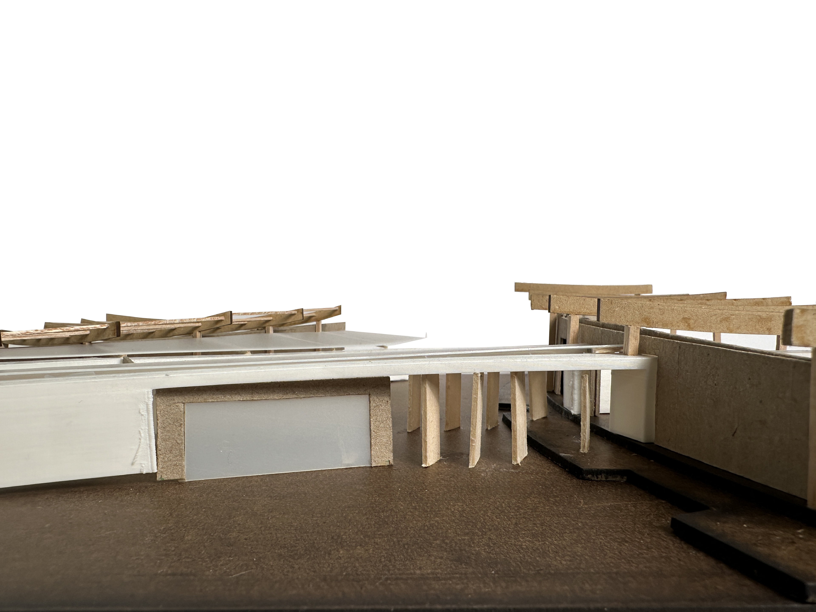
A conversation between the physical analytical forces of the site and the ideal student
experiences, looking to see how one could respond to influence the other.
experiences, looking to see how one could respond to influence the other.
Final Design
In the end, our directed and intentional openings, accessible green spaces, bold roofs, and varied thicknesses of Rammed Earth Walls resulted in an ecological middle school designed to bring together nature and education.
